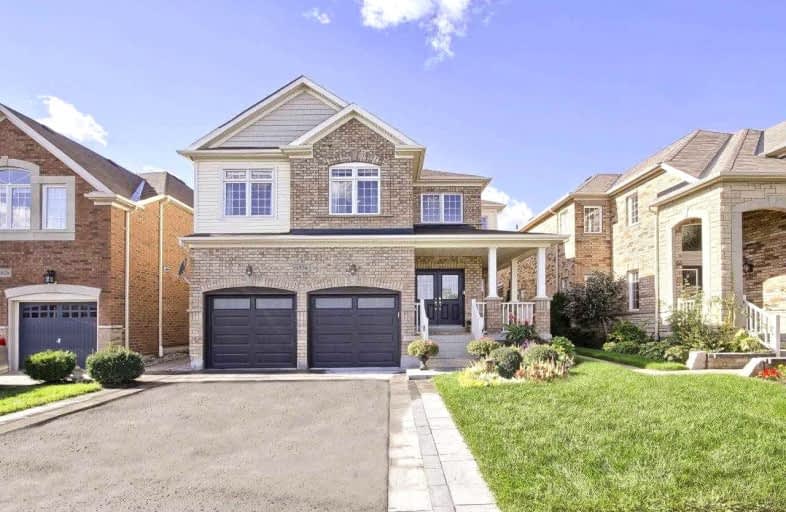
Jeanne Sauvé Public School
Elementary: Public
0.17 km
St Kateri Tekakwitha Catholic School
Elementary: Catholic
1.32 km
Gordon B Attersley Public School
Elementary: Public
1.96 km
St Joseph Catholic School
Elementary: Catholic
1.15 km
St John Bosco Catholic School
Elementary: Catholic
0.18 km
Sherwood Public School
Elementary: Public
0.59 km
DCE - Under 21 Collegiate Institute and Vocational School
Secondary: Public
5.62 km
Monsignor Paul Dwyer Catholic High School
Secondary: Catholic
4.67 km
R S Mclaughlin Collegiate and Vocational Institute
Secondary: Public
4.90 km
Eastdale Collegiate and Vocational Institute
Secondary: Public
3.97 km
O'Neill Collegiate and Vocational Institute
Secondary: Public
4.34 km
Maxwell Heights Secondary School
Secondary: Public
0.46 km














