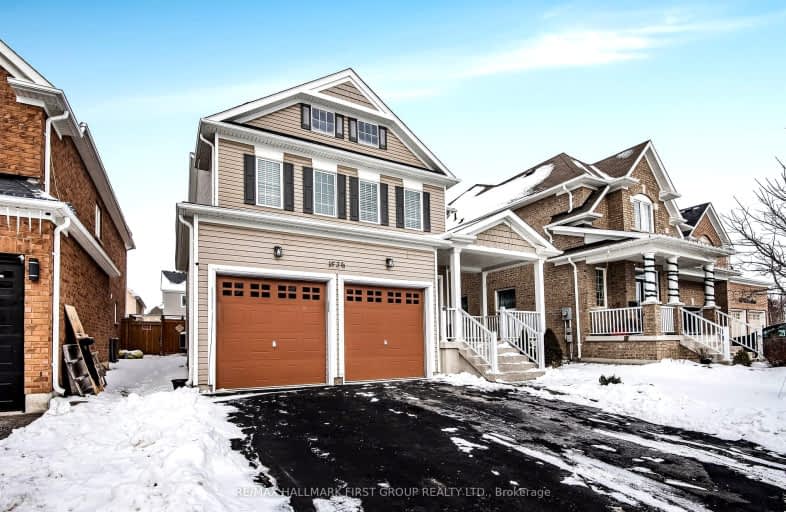Car-Dependent
- Almost all errands require a car.
Some Transit
- Most errands require a car.
Somewhat Bikeable
- Most errands require a car.

Jeanne Sauvé Public School
Elementary: PublicSt Kateri Tekakwitha Catholic School
Elementary: CatholicSt John Bosco Catholic School
Elementary: CatholicSeneca Trail Public School Elementary School
Elementary: PublicPierre Elliott Trudeau Public School
Elementary: PublicNorman G. Powers Public School
Elementary: PublicDCE - Under 21 Collegiate Institute and Vocational School
Secondary: PublicCourtice Secondary School
Secondary: PublicMonsignor Paul Dwyer Catholic High School
Secondary: CatholicEastdale Collegiate and Vocational Institute
Secondary: PublicO'Neill Collegiate and Vocational Institute
Secondary: PublicMaxwell Heights Secondary School
Secondary: Public-
Attersley Park
Attersley Dr (Wilson Road), Oshawa ON 3.44km -
Mary street park
Mary And Beatrice, Oshawa ON 4.46km -
Galahad Park
Oshawa ON 4.47km
-
TD Canada Trust ATM
981 Taunton Rd E, Oshawa ON L1K 0Z7 1.99km -
TD Bank Financial Group
981 Taunton Rd E, Oshawa ON L1K 0Z7 1.99km -
RBC Royal Bank
800 Taunton Rd E (Harmony Rd), Oshawa ON L1K 1B7 2.3km














