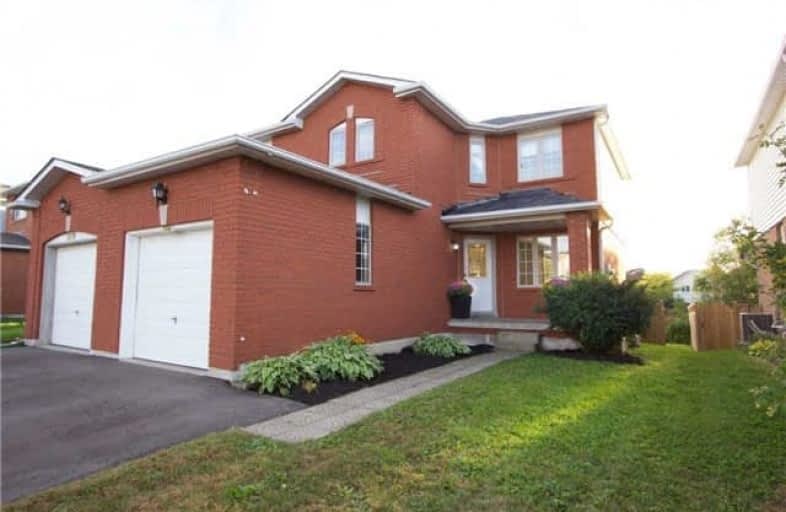Sold on Sep 27, 2018
Note: Property is not currently for sale or for rent.

-
Type: Semi-Detached
-
Style: 2-Storey
-
Size: 1100 sqft
-
Lot Size: 29.53 x 103.25 Feet
-
Age: 16-30 years
-
Taxes: $3,595 per year
-
Days on Site: 9 Days
-
Added: Sep 07, 2019 (1 week on market)
-
Updated:
-
Last Checked: 1 month ago
-
MLS®#: E4250470
-
Listed By: Keller williams energy real estate, brokerage
Welcome Home! 3 Bedroom, 2 Bath, Brick 2 Storey Home With Garage Backs Onto Green Space. Close To Excellent Elementary, Catholic,French Immersion, High Schools, College & Uoit! Sherwood Park,Ritson Fields & A Parkette Are Just A Hop & Skip Away. Convenient To 407. Enjoy Making Dinner Overlooking The Fenced Backyard & Green Space Beyond. Freshly Painted Throughout. Shingles Replaced In 2015. Laminate Flooring 2017. Best Buy In The Neighbourhood! Must See!
Extras
Includes 5 Appliances. Completely Open Basement Is Perfect For Your Own Design. Rough In For 3rd Bathroom In Bsmt. New Furnace Sept 18, 2018. Hot Water Tank Is A Rental. Flexible Possession Date. Great Opportunity To Buy In This Area.
Property Details
Facts for 1540 Fieldgate Drive, Oshawa
Status
Days on Market: 9
Last Status: Sold
Sold Date: Sep 27, 2018
Closed Date: Nov 01, 2018
Expiry Date: Feb 28, 2019
Sold Price: $420,000
Unavailable Date: Sep 27, 2018
Input Date: Sep 18, 2018
Property
Status: Sale
Property Type: Semi-Detached
Style: 2-Storey
Size (sq ft): 1100
Age: 16-30
Area: Oshawa
Community: Samac
Availability Date: Tba
Inside
Bedrooms: 3
Bathrooms: 2
Kitchens: 1
Rooms: 6
Den/Family Room: No
Air Conditioning: Central Air
Fireplace: No
Washrooms: 2
Building
Basement: Unfinished
Heat Type: Forced Air
Heat Source: Gas
Exterior: Brick
Exterior: Vinyl Siding
Water Supply: Municipal
Special Designation: Unknown
Parking
Driveway: Pvt Double
Garage Spaces: 1
Garage Type: Attached
Covered Parking Spaces: 2
Total Parking Spaces: 3
Fees
Tax Year: 2018
Tax Legal Description: Plan40M1838 Pt Lot 101 Now Rp40R17033 Pt 7, Oshawa
Taxes: $3,595
Highlights
Feature: Fenced Yard
Feature: Park
Feature: Public Transit
Feature: School
Land
Cross Street: Coldstream/Ormond
Municipality District: Oshawa
Fronting On: West
Pool: None
Sewer: Sewers
Lot Depth: 103.25 Feet
Lot Frontage: 29.53 Feet
Additional Media
- Virtual Tour: https://video214.com/play/4O6lXCaMRSUthaUtnvjvMQ/s/dark
Rooms
Room details for 1540 Fieldgate Drive, Oshawa
| Type | Dimensions | Description |
|---|---|---|
| Living Ground | 3.35 x 6.46 | Combined W/Dining, Picture Window, Laminate |
| Dining Ground | 2.87 x 6.46 | Combined W/Living, Picture Window, Laminate |
| Kitchen Ground | 2.59 x 3.66 | W/O To Deck, O/Looks Backyard, Open Concept |
| Master 2nd | 3.10 x 3.86 | O/Looks Backyard, Closet, Broadloom |
| 2nd Br 2nd | 3.20 x 2.92 | Closet, Broadloom |
| 3rd Br 2nd | 2.69 x 3.66 | Closet, Broadloom |
| Laundry Bsmt | - | Unfinished |
| XXXXXXXX | XXX XX, XXXX |
XXXX XXX XXXX |
$XXX,XXX |
| XXX XX, XXXX |
XXXXXX XXX XXXX |
$XXX,XXX |
| XXXXXXXX XXXX | XXX XX, XXXX | $420,000 XXX XXXX |
| XXXXXXXX XXXXXX | XXX XX, XXXX | $409,900 XXX XXXX |

Jeanne Sauvé Public School
Elementary: PublicFather Joseph Venini Catholic School
Elementary: CatholicKedron Public School
Elementary: PublicQueen Elizabeth Public School
Elementary: PublicSt John Bosco Catholic School
Elementary: CatholicSherwood Public School
Elementary: PublicFather Donald MacLellan Catholic Sec Sch Catholic School
Secondary: CatholicMonsignor Paul Dwyer Catholic High School
Secondary: CatholicR S Mclaughlin Collegiate and Vocational Institute
Secondary: PublicEastdale Collegiate and Vocational Institute
Secondary: PublicO'Neill Collegiate and Vocational Institute
Secondary: PublicMaxwell Heights Secondary School
Secondary: Public

