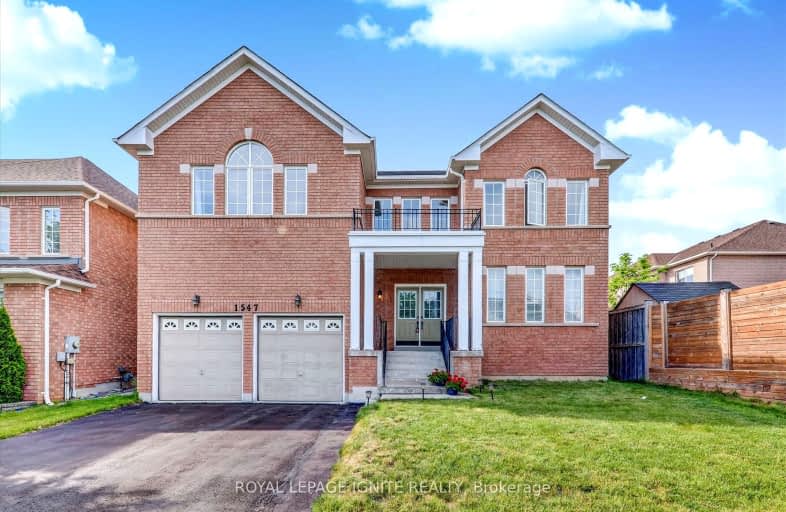Somewhat Walkable
- Some errands can be accomplished on foot.
Some Transit
- Most errands require a car.
Somewhat Bikeable
- Most errands require a car.

Jeanne Sauvé Public School
Elementary: PublicSt Kateri Tekakwitha Catholic School
Elementary: CatholicSt Joseph Catholic School
Elementary: CatholicSeneca Trail Public School Elementary School
Elementary: PublicPierre Elliott Trudeau Public School
Elementary: PublicNorman G. Powers Public School
Elementary: PublicDCE - Under 21 Collegiate Institute and Vocational School
Secondary: PublicCourtice Secondary School
Secondary: PublicMonsignor Paul Dwyer Catholic High School
Secondary: CatholicEastdale Collegiate and Vocational Institute
Secondary: PublicO'Neill Collegiate and Vocational Institute
Secondary: PublicMaxwell Heights Secondary School
Secondary: Public-
Kelseys Original Roadhouse
1312 Harmony Rd N, Oshawa, ON L1H 7K5 1.43km -
Country Perks
1648 Taunton Road, Hampton, ON L0B 1J0 6.07km -
The Waltzing Weasel
300 Taunton Road E, Oshawa, ON L1G 7T4 2.83km
-
McDonald's
1471 Harmony Road, Oshawa, ON L1H 7K5 0.96km -
McDonald's
1369 Harmony Road N, Oshawa, ON L1H 7K5 1.09km -
Tim Hortons
1361 Harmony Road N, Oshawa, ON L1H 7K4 1.24km
-
GoodLife Fitness
1385 Harmony Road North, Oshawa, ON L1H 7K5 1.29km -
LA Fitness
1189 Ritson Road North, Ste 4a, Oshawa, ON L1G 8B9 2.87km -
Durham Ultimate Fitness Club
69 Taunton Road West, Oshawa, ON L1G 7B4 3.9km
-
Shoppers Drug Mart
300 Taunton Road E, Oshawa, ON L1G 7T4 2.71km -
IDA SCOTTS DRUG MART
1000 Simcoe Street N, Oshawa, ON L1G 4W4 4.07km -
Eastview Pharmacy
573 King Street E, Oshawa, ON L1H 1G3 5.17km
-
Bento Sushi
1385 Harmony Road North, Oshawa, ON L1H 7K5 1.29km -
McDonald's
1471 Harmony Road, Oshawa, ON L1H 7K5 0.96km -
Stacked Pancake & Breakfast House
1405 Harmony Road N, Oshawa, ON L1H 7K5 1.02km
-
Oshawa Centre
419 King Street West, Oshawa, ON L1J 2K5 6.97km -
Whitby Mall
1615 Dundas Street E, Whitby, ON L1N 7G3 9.16km -
Walmart
1471 Harmony Road, Oshawa, ON L1H 7K5 1km
-
Real Canadian Superstore
1385 Harmony Road N, Oshawa, ON L1H 7K5 0.9km -
M&M Food Market
766 Taunton Road E, Unit 6, Oshawa, ON L1K 1B7 1.47km -
Sobeys
1377 Wilson Road N, Oshawa, ON L1K 2Z5 1.98km
-
The Beer Store
200 Ritson Road N, Oshawa, ON L1H 5J8 5.12km -
LCBO
400 Gibb Street, Oshawa, ON L1J 0B2 7.48km -
Liquor Control Board of Ontario
74 Thickson Road S, Whitby, ON L1N 7T2 9.29km
-
Shell
1350 Taunton Road E, Oshawa, ON L1K 2Y4 0.8km -
Petro-Canada
812 Taunton Road E, Oshawa, ON L1H 7K5 1.38km -
Harmony Esso
1311 Harmony Road N, Oshawa, ON L1H 7K5 1.34km
-
Cineplex Odeon
1351 Grandview Street N, Oshawa, ON L1K 0G1 0.8km -
Regent Theatre
50 King Street E, Oshawa, ON L1H 1B3 5.93km -
Landmark Cinemas
75 Consumers Drive, Whitby, ON L1N 9S2 10.72km
-
Clarington Public Library
2950 Courtice Road, Courtice, ON L1E 2H8 6.1km -
Oshawa Public Library, McLaughlin Branch
65 Bagot Street, Oshawa, ON L1H 1N2 6.34km -
Whitby Public Library
701 Rossland Road E, Whitby, ON L1N 8Y9 9.79km
-
Lakeridge Health
1 Hospital Court, Oshawa, ON L1G 2B9 6.06km -
R S McLaughlin Durham Regional Cancer Centre
1 Hospital Court, Lakeridge Health, Oshawa, ON L1G 2B9 5.41km -
New Dawn Medical Clinic
1656 Nash Road, Courtice, ON L1E 2Y4 5.49km
-
Parkwood Meadows Park & Playground
888 Ormond Dr, Oshawa ON L1K 3C2 2.33km -
Attersley Park
Attersley Dr (Wilson Road), Oshawa ON 2.47km -
Harmony Valley Dog Park
Rathburn St (Grandview St N), Oshawa ON L1K 2K1 2.53km
-
President's Choice Financial Pavilion and ATM
1385 Harmony Rd N, Oshawa ON L1K 0Z6 0.87km -
TD Canada Trust Branch and ATM
981 Taunton Rd E, Oshawa ON L1K 0Z7 1.02km -
TD Bank Financial Group
1471 Harmony Rd N, Oshawa ON L1K 0Z6 1.04km














