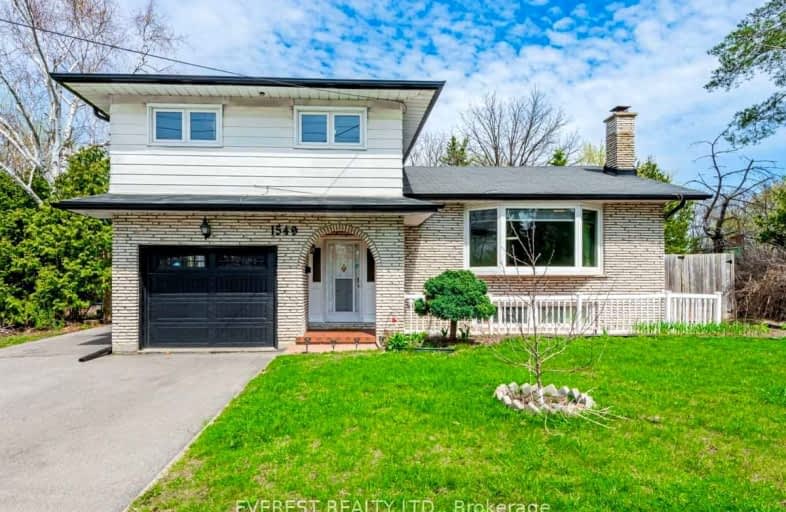Car-Dependent
- Most errands require a car.
Some Transit
- Most errands require a car.
Somewhat Bikeable
- Most errands require a car.

Unnamed Windfields Farm Public School
Elementary: PublicFather Joseph Venini Catholic School
Elementary: CatholicSunset Heights Public School
Elementary: PublicKedron Public School
Elementary: PublicQueen Elizabeth Public School
Elementary: PublicSherwood Public School
Elementary: PublicFather Donald MacLellan Catholic Sec Sch Catholic School
Secondary: CatholicDurham Alternative Secondary School
Secondary: PublicMonsignor Paul Dwyer Catholic High School
Secondary: CatholicR S Mclaughlin Collegiate and Vocational Institute
Secondary: PublicO'Neill Collegiate and Vocational Institute
Secondary: PublicMaxwell Heights Secondary School
Secondary: Public-
Hardy John's Bar & Grill
50 Taunton Road E, Unit 1, Oshawa, ON L1G 3T7 0.59km -
One Eyed Jack Pub & Grill
33 Taunton Road W, Oshawa, ON L1G 7B4 0.67km -
St Louis Bar And Grill
1812 Simcoe Street North, Unit 1, Oshawa, ON L1G 4Y3 0.84km
-
McDonald's
1349 Simcoe St N., Oshawa, ON L1G 4X5 0.57km -
Coffee Culture Café & Eatery
1700 Simcoe Street N, Oshawa, ON L1G 4Y1 0.61km -
Double Apple Cafe & Shisha Lounge
1251 Simcoe Street, Unit 4, Oshawa, ON L1G 4X1 0.88km
-
Shoppers Drug Mart
300 Taunton Road E, Oshawa, ON L1G 7T4 1.15km -
IDA SCOTTS DRUG MART
1000 Simcoe Street North, Oshawa, ON L1G 4W4 1.61km -
IDA Windfields Pharmacy & Medical Centre
2620 Simcoe Street N, Unit 1, Oshawa, ON L1L 0R1 3.39km
-
La Pizza and Pasta
30 Taunton Road E, Oshawa, ON L1G 3T7 0.58km -
McDonald's
1349 Simcoe St N., Oshawa, ON L1G 4X5 0.57km -
Hardy John's Bar & Grill
50 Taunton Road E, Unit 1, Oshawa, ON L1G 3T7 0.59km
-
Oshawa Centre
419 King Street West, Oshawa, ON L1J 2K5 5.27km -
Whitby Mall
1615 Dundas Street E, Whitby, ON L1N 7G3 6.37km -
Canadian Tire
1333 Wilson Road N, Oshawa, ON L1K 2B8 1.83km
-
FreshCo
1150 Simcoe Street N, Oshawa, ON L1G 4W7 1.19km -
Metro
1265 Ritson Road N, Oshawa, ON L1G 3V2 1.14km -
Sobeys
1377 Wilson Road N, Oshawa, ON L1K 2Z5 1.81km
-
The Beer Store
200 Ritson Road N, Oshawa, ON L1H 5J8 4.08km -
LCBO
400 Gibb Street, Oshawa, ON L1J 0B2 5.67km -
Liquor Control Board of Ontario
15 Thickson Road N, Whitby, ON L1N 8W7 6.12km
-
North Auto Repair
1363 Simcoe Street N, Oshawa, ON L1G 4X5 0.54km -
Goldstars Detailing and Auto
444 Taunton Road E, Unit 4, Oshawa, ON L1H 7K4 1.45km -
U-Haul Moving & Storage
515 Taunton Road E, Oshawa, ON L1G 0E1 1.68km
-
Cineplex Odeon
1351 Grandview Street N, Oshawa, ON L1K 0G1 3.57km -
Regent Theatre
50 King Street E, Oshawa, ON L1H 1B3 4.7km -
Landmark Cinemas
75 Consumers Drive, Whitby, ON L1N 9S2 8.09km
-
Oshawa Public Library, McLaughlin Branch
65 Bagot Street, Oshawa, ON L1H 1N2 4.96km -
Whitby Public Library
701 Rossland Road E, Whitby, ON L1N 8Y9 6.34km -
Clarington Public Library
2950 Courtice Road, Courtice, ON L1E 2H8 8.59km
-
Lakeridge Health
1 Hospital Court, Oshawa, ON L1G 2B9 4.36km -
IDA Windfields Pharmacy & Medical Centre
2620 Simcoe Street N, Unit 1, Oshawa, ON L1L 0R1 3.39km -
R S McLaughlin Durham Regional Cancer Centre
1 Hospital Court, Lakeridge Health, Oshawa, ON L1G 2B9 3.75km
-
Sherwood Park & Playground
559 Ormond Dr, Oshawa ON L1K 2L4 1.46km -
Kedron Park & Playground
452 Britannia Ave E, Oshawa ON L1L 1B7 1.48km -
Mountjoy Park & Playground
Clearbrook Dr, Oshawa ON L1K 0L5 2.06km
-
CIBC
250 Taunton Rd W, Oshawa ON L1G 3T3 0.89km -
BMO Bank of Montreal
285C Taunton Rd E, Oshawa ON L1G 3V2 1.09km -
Scotiabank
285 Taunton Rd E, Oshawa ON L1G 3V2 1.09km












