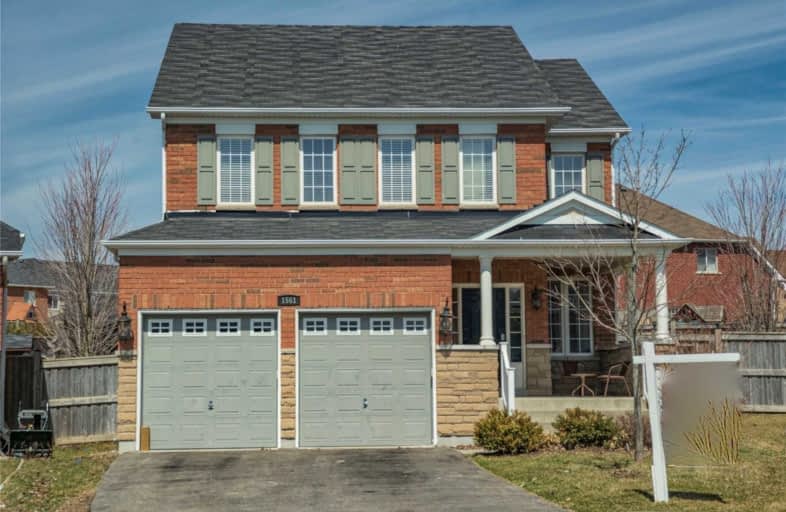Note: Property is not currently for sale or for rent.

-
Type: Detached
-
Style: 2-Storey
-
Lot Size: 30.45 x 116.75 Feet
-
Age: No Data
-
Taxes: $7,309 per year
-
Added: Sep 07, 2019 (1 second on market)
-
Updated:
-
Last Checked: 3 months ago
-
MLS®#: E4429651
-
Listed By: Keller williams energy real estate, brokerage
4+1 Bdrm Home On Lrg Pie-Shaped Lot Located On A Quiet Court. Open Concept Main Floor W/Crown Moulding T/O Boasts Family Rm, Dining Rm, Separate Living Rm W/Hardwood Flring, Fireplace & Lrg Windows O/Looking Private Backyard & Eat-In Kitchen W/Granite Countertops, Pantry & Open To Breakfast Area W/Walk-Out To Patio. 2nd Flr Features 5Pc Bath, Laundry Rm & 4 Spacious Bdrms Including Master W/Lrg W/I Closet & 5Pc Ensuite. Finished Bsmt Has Rec Rm Featuring*
Extras
*Amazing Dry Bar W/Wall-Mounted Fireplace & Island W/Quartz Countertop, Additional Bdrm, Gym/Office Space & Tons Of Storage. Close To All Of North Oshawa's Amenities Including Schools, Parks, Shopping & Entertainment, 407 Access & More!
Property Details
Facts for 1561 Docking Court, Oshawa
Status
Last Status: Sold
Sold Date: Apr 26, 2019
Closed Date: Jun 21, 2019
Expiry Date: Aug 17, 2019
Sold Price: $729,900
Unavailable Date: Apr 26, 2019
Input Date: Apr 26, 2019
Property
Status: Sale
Property Type: Detached
Style: 2-Storey
Area: Oshawa
Community: Taunton
Availability Date: 30-60-90 Tba
Inside
Bedrooms: 4
Bedrooms Plus: 1
Bathrooms: 3
Kitchens: 1
Rooms: 10
Den/Family Room: Yes
Air Conditioning: Central Air
Fireplace: Yes
Washrooms: 3
Building
Basement: Finished
Heat Type: Forced Air
Heat Source: Gas
Exterior: Brick
Exterior: Stone
Water Supply: Municipal
Special Designation: Unknown
Parking
Driveway: Private
Garage Spaces: 2
Garage Type: Attached
Covered Parking Spaces: 4
Total Parking Spaces: 6
Fees
Tax Year: 2018
Tax Legal Description: Lot 68, Plan 40M2329, S/T Easement For Entry*
Taxes: $7,309
Land
Cross Street: Grandview & Coldstre
Municipality District: Oshawa
Fronting On: West
Pool: None
Sewer: Sewers
Lot Depth: 116.75 Feet
Lot Frontage: 30.45 Feet
Lot Irregularities: Pie Shaped-106.10 (Re
Rooms
Room details for 1561 Docking Court, Oshawa
| Type | Dimensions | Description |
|---|---|---|
| Kitchen Main | 3.68 x 3.81 | Backsplash, Pantry, Granite Counter |
| Breakfast Main | 3.68 x 2.99 | Tile Floor, Sliding Doors, W/O To Yard |
| Living Main | 4.49 x 5.05 | Hardwood Floor, Fireplace, Window |
| Dining Main | 3.68 x 3.80 | Hardwood Floor, Crown Moulding, Window |
| Family Main | 3.79 x 4.51 | Hardwood Floor, Window, Crown Moulding |
| Office Main | 2.72 x 3.64 | Hardwood Floor, Window, Crown Moulding |
| Master 2nd | 4.85 x 5.26 | Double Doors, W/I Closet, 5 Pc Ensuite |
| 2nd Br 2nd | 3.89 x 4.09 | Broadloom, Large Closet, Window |
| 3rd Br 2nd | 3.66 x 3.90 | Broadloom, Large Closet, Window |
| 4th Br 2nd | 3.56 x 5.30 | Broadloom, W/I Closet, Window |
| Rec Bsmt | 8.37 x 7.12 | Dry Bar, Quartz Counter, Fireplace |
| Br Bsmt | 4.00 x 4.03 | Window |
| XXXXXXXX | XXX XX, XXXX |
XXXX XXX XXXX |
$XXX,XXX |
| XXX XX, XXXX |
XXXXXX XXX XXXX |
$XXX,XXX | |
| XXXXXXXX | XXX XX, XXXX |
XXXXXXX XXX XXXX |
|
| XXX XX, XXXX |
XXXXXX XXX XXXX |
$XXX,XXX | |
| XXXXXXXX | XXX XX, XXXX |
XXXX XXX XXXX |
$XXX,XXX |
| XXX XX, XXXX |
XXXXXX XXX XXXX |
$XXX,XXX | |
| XXXXXXXX | XXX XX, XXXX |
XXXXXXX XXX XXXX |
|
| XXX XX, XXXX |
XXXXXX XXX XXXX |
$XXX,XXX |
| XXXXXXXX XXXX | XXX XX, XXXX | $729,900 XXX XXXX |
| XXXXXXXX XXXXXX | XXX XX, XXXX | $729,900 XXX XXXX |
| XXXXXXXX XXXXXXX | XXX XX, XXXX | XXX XXXX |
| XXXXXXXX XXXXXX | XXX XX, XXXX | $729,900 XXX XXXX |
| XXXXXXXX XXXX | XXX XX, XXXX | $745,000 XXX XXXX |
| XXXXXXXX XXXXXX | XXX XX, XXXX | $749,900 XXX XXXX |
| XXXXXXXX XXXXXXX | XXX XX, XXXX | XXX XXXX |
| XXXXXXXX XXXXXX | XXX XX, XXXX | $799,900 XXX XXXX |

Jeanne Sauvé Public School
Elementary: PublicSt Kateri Tekakwitha Catholic School
Elementary: CatholicSt Joseph Catholic School
Elementary: CatholicSeneca Trail Public School Elementary School
Elementary: PublicPierre Elliott Trudeau Public School
Elementary: PublicNorman G. Powers Public School
Elementary: PublicDCE - Under 21 Collegiate Institute and Vocational School
Secondary: PublicCourtice Secondary School
Secondary: PublicMonsignor Paul Dwyer Catholic High School
Secondary: CatholicEastdale Collegiate and Vocational Institute
Secondary: PublicO'Neill Collegiate and Vocational Institute
Secondary: PublicMaxwell Heights Secondary School
Secondary: Public- 3 bath
- 4 bed
- 1100 sqft
1010 Central Park Boulevard North, Oshawa, Ontario • L1G 7A6 • Centennial




