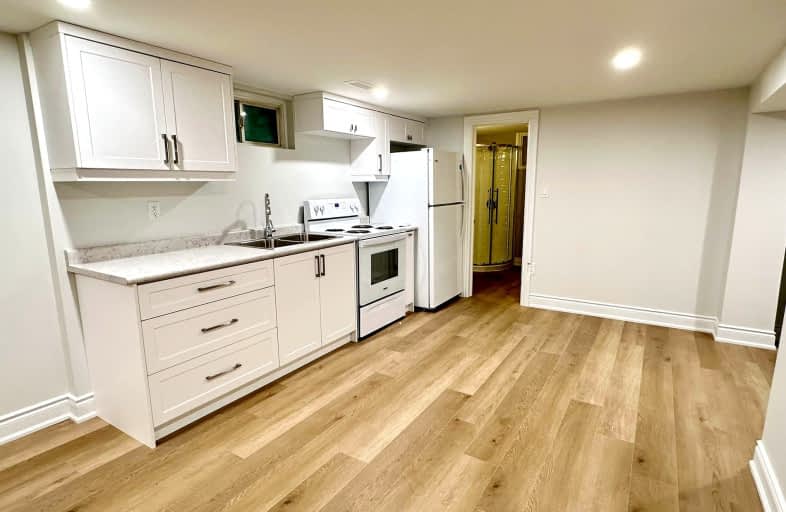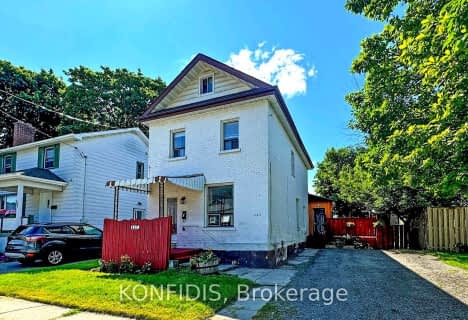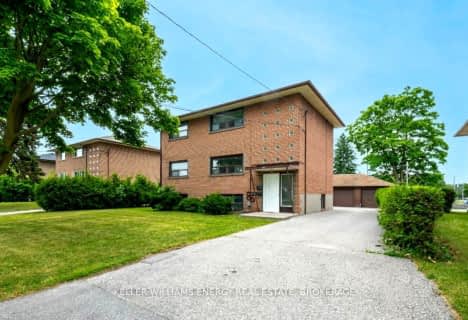Somewhat Walkable
- Some errands can be accomplished on foot.
57
/100
Some Transit
- Most errands require a car.
43
/100
Bikeable
- Some errands can be accomplished on bike.
65
/100

St Hedwig Catholic School
Elementary: Catholic
1.90 km
Sir Albert Love Catholic School
Elementary: Catholic
1.03 km
Harmony Heights Public School
Elementary: Public
1.31 km
Vincent Massey Public School
Elementary: Public
0.24 km
Coronation Public School
Elementary: Public
1.04 km
Clara Hughes Public School Elementary Public School
Elementary: Public
1.29 km
DCE - Under 21 Collegiate Institute and Vocational School
Secondary: Public
2.75 km
Durham Alternative Secondary School
Secondary: Public
3.79 km
Monsignor John Pereyma Catholic Secondary School
Secondary: Catholic
3.17 km
Eastdale Collegiate and Vocational Institute
Secondary: Public
0.38 km
O'Neill Collegiate and Vocational Institute
Secondary: Public
2.40 km
Maxwell Heights Secondary School
Secondary: Public
4.40 km
-
Galahad Park
Oshawa ON 1.2km -
Harmony Valley Dog Park
Rathburn St (Grandview St N), Oshawa ON L1K 2K1 2.09km -
Mitchell Park
Mitchell St, Oshawa ON 2.15km
-
TD Bank Financial Group
1310 King St E (Townline), Oshawa ON L1H 1H9 1.75km -
TD Canada Trust ATM
1310 King St E, Oshawa ON L1H 1H9 1.76km -
Meridian Credit Union ATM
1416 King E, Courtice ON L1E 2J5 2.08km














