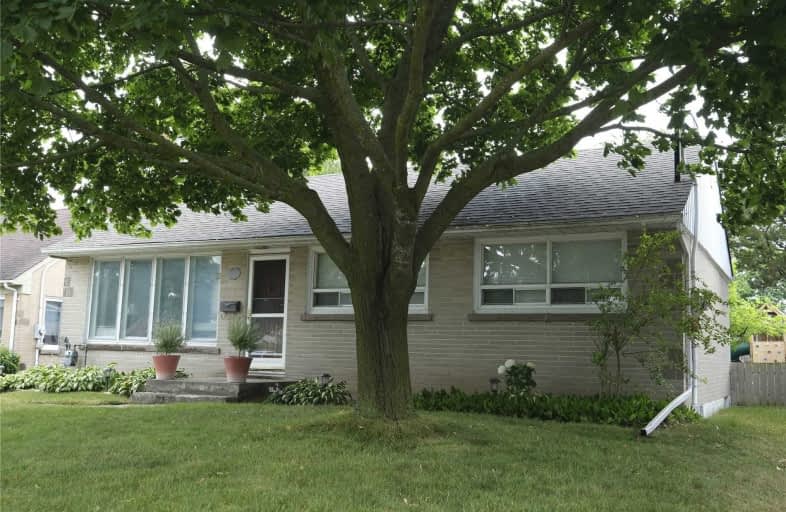
Father Joseph Venini Catholic School
Elementary: Catholic
1.64 km
Beau Valley Public School
Elementary: Public
1.25 km
Adelaide Mclaughlin Public School
Elementary: Public
1.82 km
Sunset Heights Public School
Elementary: Public
0.30 km
Queen Elizabeth Public School
Elementary: Public
0.75 km
Dr S J Phillips Public School
Elementary: Public
1.35 km
DCE - Under 21 Collegiate Institute and Vocational School
Secondary: Public
3.57 km
Father Donald MacLellan Catholic Sec Sch Catholic School
Secondary: Catholic
1.89 km
Durham Alternative Secondary School
Secondary: Public
3.51 km
Monsignor Paul Dwyer Catholic High School
Secondary: Catholic
1.66 km
R S Mclaughlin Collegiate and Vocational Institute
Secondary: Public
1.94 km
O'Neill Collegiate and Vocational Institute
Secondary: Public
2.31 km









