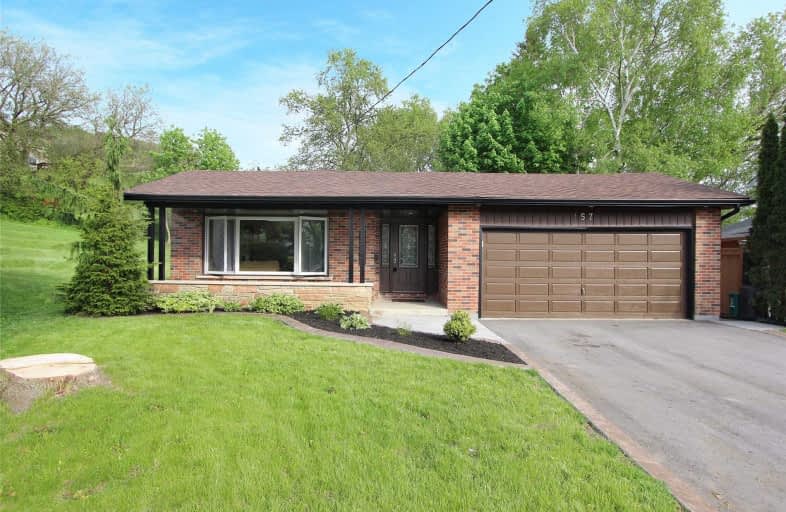
Campbell Children's School
Elementary: Hospital
1.66 km
S T Worden Public School
Elementary: Public
1.51 km
St John XXIII Catholic School
Elementary: Catholic
0.67 km
Vincent Massey Public School
Elementary: Public
1.39 km
Forest View Public School
Elementary: Public
0.54 km
Clara Hughes Public School Elementary Public School
Elementary: Public
0.87 km
DCE - Under 21 Collegiate Institute and Vocational School
Secondary: Public
3.43 km
G L Roberts Collegiate and Vocational Institute
Secondary: Public
5.02 km
Monsignor John Pereyma Catholic Secondary School
Secondary: Catholic
2.91 km
Courtice Secondary School
Secondary: Public
3.56 km
Eastdale Collegiate and Vocational Institute
Secondary: Public
1.47 km
O'Neill Collegiate and Vocational Institute
Secondary: Public
3.49 km














