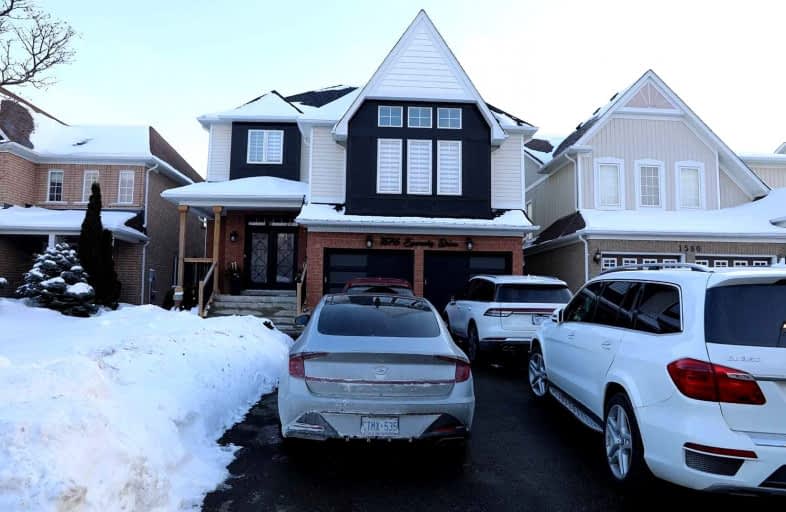
Jeanne Sauvé Public School
Elementary: Public
1.47 km
St Kateri Tekakwitha Catholic School
Elementary: Catholic
0.15 km
St Joseph Catholic School
Elementary: Catholic
1.64 km
Seneca Trail Public School Elementary School
Elementary: Public
1.07 km
Pierre Elliott Trudeau Public School
Elementary: Public
1.77 km
Norman G. Powers Public School
Elementary: Public
0.28 km
DCE - Under 21 Collegiate Institute and Vocational School
Secondary: Public
6.35 km
Monsignor Paul Dwyer Catholic High School
Secondary: Catholic
5.92 km
R S Mclaughlin Collegiate and Vocational Institute
Secondary: Public
6.10 km
Eastdale Collegiate and Vocational Institute
Secondary: Public
4.05 km
O'Neill Collegiate and Vocational Institute
Secondary: Public
5.18 km
Maxwell Heights Secondary School
Secondary: Public
1.02 km














