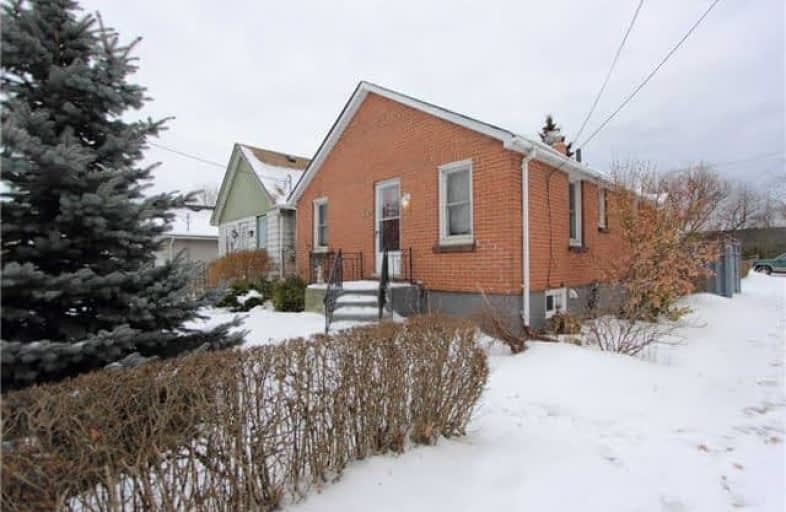Note: Property is not currently for sale or for rent.

-
Type: Detached
-
Style: Bungalow
-
Lot Size: 30 x 110 Feet
-
Age: 51-99 years
-
Taxes: $2,684 per year
-
Days on Site: 8 Days
-
Added: Sep 07, 2019 (1 week on market)
-
Updated:
-
Last Checked: 2 months ago
-
MLS®#: E4017907
-
Listed By: Coldwell banker 2m realty, brokerage
Charming, Well Maintained & Upgraded Home On Corner Lot Features Lovely Perennial Gardens. Freshly Painted Throughout. 2011 Kitchen Reno Leads To Large Private Deck (2011). Bathroom Updated 2010. Roof 2014. New Chimney & Liner 2015. Basement Windows 2014. Additional Exterior Hydro Including To Garage 2015.
Extras
Includes: Fridge, Stove, Built-In Dishwasher, Washing Machine, Dryer, Window Coverings, Light Fixtures, Water Tank, Very Efficient Gas Water Boiler.
Property Details
Facts for 159 College Avenue, Oshawa
Status
Days on Market: 8
Last Status: Sold
Sold Date: Jan 18, 2018
Closed Date: Feb 15, 2018
Expiry Date: Mar 12, 2018
Sold Price: $338,500
Unavailable Date: Jan 18, 2018
Input Date: Jan 10, 2018
Property
Status: Sale
Property Type: Detached
Style: Bungalow
Age: 51-99
Area: Oshawa
Community: Vanier
Availability Date: 15/30/45 Days
Inside
Bedrooms: 2
Bathrooms: 1
Kitchens: 1
Rooms: 4
Den/Family Room: No
Air Conditioning: None
Fireplace: No
Laundry Level: Lower
Washrooms: 1
Building
Basement: Full
Basement 2: Unfinished
Heat Type: Water
Heat Source: Gas
Exterior: Brick
Water Supply: Municipal
Special Designation: Unknown
Parking
Driveway: Private
Garage Spaces: 1
Garage Type: Detached
Covered Parking Spaces: 1
Total Parking Spaces: 2
Fees
Tax Year: 2017
Tax Legal Description: Lot 19 Plan 196
Taxes: $2,684
Land
Cross Street: Park/College
Municipality District: Oshawa
Fronting On: South
Pool: None
Sewer: Sewers
Lot Depth: 110 Feet
Lot Frontage: 30 Feet
Additional Media
- Virtual Tour: https://video214.com/play/aantcMu8668VCSa73X6xFw/s/dark
Rooms
Room details for 159 College Avenue, Oshawa
| Type | Dimensions | Description |
|---|---|---|
| Living Ground | 3.52 x 3.53 | Hardwood Floor |
| Kitchen Ground | 3.40 x 3.50 | Cushion Floor, Eat-In Kitchen, Updated |
| Master Ground | 4.40 x 2.88 | Hardwood Floor |
| 2nd Br Ground | 3.40 x 2.95 | Hardwood Floor |
| XXXXXXXX | XXX XX, XXXX |
XXXX XXX XXXX |
$XXX,XXX |
| XXX XX, XXXX |
XXXXXX XXX XXXX |
$XXX,XXX |
| XXXXXXXX XXXX | XXX XX, XXXX | $338,500 XXX XXXX |
| XXXXXXXX XXXXXX | XXX XX, XXXX | $339,900 XXX XXXX |

College Hill Public School
Elementary: PublicÉÉC Corpus-Christi
Elementary: CatholicSt Thomas Aquinas Catholic School
Elementary: CatholicVillage Union Public School
Elementary: PublicGlen Street Public School
Elementary: PublicDr C F Cannon Public School
Elementary: PublicDCE - Under 21 Collegiate Institute and Vocational School
Secondary: PublicDurham Alternative Secondary School
Secondary: PublicG L Roberts Collegiate and Vocational Institute
Secondary: PublicMonsignor John Pereyma Catholic Secondary School
Secondary: CatholicR S Mclaughlin Collegiate and Vocational Institute
Secondary: PublicO'Neill Collegiate and Vocational Institute
Secondary: Public

