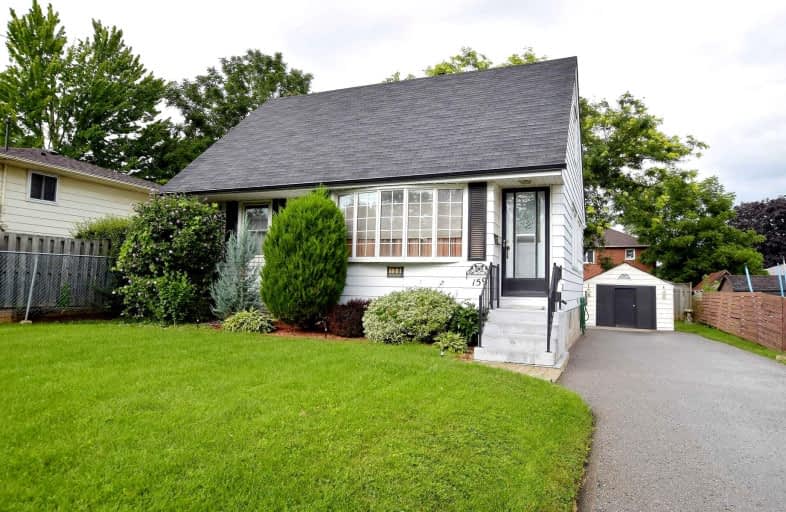Sold on Aug 18, 2021
Note: Property is not currently for sale or for rent.

-
Type: Detached
-
Style: 1 1/2 Storey
-
Size: 1100 sqft
-
Lot Size: 49.75 x 136.18 Feet
-
Age: No Data
-
Taxes: $3,862 per year
-
Days on Site: 6 Days
-
Added: Aug 12, 2021 (6 days on market)
-
Updated:
-
Last Checked: 3 months ago
-
MLS®#: E5337112
-
Listed By: Keller williams energy real estate, brokerage
This Home Is Perfect For The Handyman Or Woman! Needs Some Updates, However Lots Of Potential! Detached 4 Bedrm/2 Bath Home With Original Charm! Conveniently Located Close To All Amenities Including Schools, Parks, Transit & 401. Detached Garage & Extra Long Private Driveway! Great Curb Appeal! Main Floor With Spacious Living Rm, Separate Dining & Eat-In Kitchen. Two Bedrooms On Main & 2 On Upper Level. Finished Basement With Large Rec. Rm & 3 Piece Bath
Extras
H/Wood Flooring Under The Carpets! Large 50X136 Deep Private Lot! R/I For Laundry In Basement! Includes All Appliances, All Elf's , All W/Coverings! Hot Water Tank Is Owned! This Home Is Being Sold As Is! Flexible Closing!
Property Details
Facts for 159 Guelph Street, Oshawa
Status
Days on Market: 6
Last Status: Sold
Sold Date: Aug 18, 2021
Closed Date: Oct 20, 2021
Expiry Date: Dec 12, 2021
Sold Price: $685,000
Unavailable Date: Aug 18, 2021
Input Date: Aug 12, 2021
Prior LSC: Listing with no contract changes
Property
Status: Sale
Property Type: Detached
Style: 1 1/2 Storey
Size (sq ft): 1100
Area: Oshawa
Community: Donevan
Availability Date: Flexible
Inside
Bedrooms: 4
Bathrooms: 2
Kitchens: 1
Rooms: 6
Den/Family Room: No
Air Conditioning: Central Air
Fireplace: No
Laundry Level: Main
Washrooms: 2
Building
Basement: Part Fin
Heat Type: Forced Air
Heat Source: Oil
Exterior: Vinyl Siding
Water Supply: Municipal
Special Designation: Unknown
Parking
Driveway: Private
Garage Spaces: 1
Garage Type: Detached
Covered Parking Spaces: 5
Total Parking Spaces: 6
Fees
Tax Year: 2021
Tax Legal Description: Lt 64 Pl 302 East Whitby Pt Lt 65 Pl 302 East ***
Taxes: $3,862
Highlights
Feature: Fenced Yard
Feature: Park
Feature: Public Transit
Feature: School
Feature: School Bus Route
Land
Cross Street: King St. E./ Wilson
Municipality District: Oshawa
Fronting On: East
Pool: None
Sewer: Sewers
Lot Depth: 136.18 Feet
Lot Frontage: 49.75 Feet
Lot Irregularities: 136.32 X 49.80 X 136.
Additional Media
- Virtual Tour: https://tour.internetmediasolutions.ca/1886774?idx=1
Rooms
Room details for 159 Guelph Street, Oshawa
| Type | Dimensions | Description |
|---|---|---|
| Kitchen Main | 2.96 x 4.34 | Galley Kitchen, Eat-In Kitchen, Backsplash |
| Living Main | 4.70 x 4.34 | Broadloom, Combined W/Dining, Picture Window |
| Dining Main | 4.79 x 4.34 | Broadloom, Open Concept, Window |
| Master Main | 2.90 x 395.00 | Broadloom, Closet, Window |
| 2nd Br Main | 3.20 x 2.69 | Hardwood Floor, Closet, Window |
| 3rd Br Upper | 3.65 x 2.10 | Broadloom, Closet, Window |
| 4th Br Upper | 3.95 x 3.62 | Broadloom, Closet, Window |
| Rec Lower | 3.29 x 6.35 | Broadloom, Window |
| XXXXXXXX | XXX XX, XXXX |
XXXX XXX XXXX |
$XXX,XXX |
| XXX XX, XXXX |
XXXXXX XXX XXXX |
$XXX,XXX |
| XXXXXXXX XXXX | XXX XX, XXXX | $685,000 XXX XXXX |
| XXXXXXXX XXXXXX | XXX XX, XXXX | $499,900 XXX XXXX |

St Hedwig Catholic School
Elementary: CatholicSir Albert Love Catholic School
Elementary: CatholicVincent Massey Public School
Elementary: PublicCoronation Public School
Elementary: PublicDavid Bouchard P.S. Elementary Public School
Elementary: PublicClara Hughes Public School Elementary Public School
Elementary: PublicDCE - Under 21 Collegiate Institute and Vocational School
Secondary: PublicDurham Alternative Secondary School
Secondary: PublicG L Roberts Collegiate and Vocational Institute
Secondary: PublicMonsignor John Pereyma Catholic Secondary School
Secondary: CatholicEastdale Collegiate and Vocational Institute
Secondary: PublicO'Neill Collegiate and Vocational Institute
Secondary: Public

