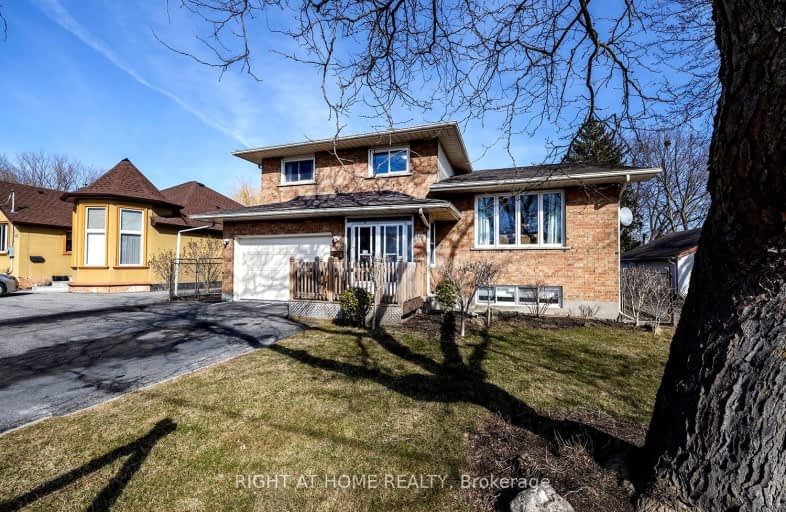
Very Walkable
- Most errands can be accomplished on foot.
Some Transit
- Most errands require a car.
Somewhat Bikeable
- Most errands require a car.

St Hedwig Catholic School
Elementary: CatholicSir Albert Love Catholic School
Elementary: CatholicVincent Massey Public School
Elementary: PublicCoronation Public School
Elementary: PublicDavid Bouchard P.S. Elementary Public School
Elementary: PublicClara Hughes Public School Elementary Public School
Elementary: PublicDCE - Under 21 Collegiate Institute and Vocational School
Secondary: PublicDurham Alternative Secondary School
Secondary: PublicG L Roberts Collegiate and Vocational Institute
Secondary: PublicMonsignor John Pereyma Catholic Secondary School
Secondary: CatholicEastdale Collegiate and Vocational Institute
Secondary: PublicO'Neill Collegiate and Vocational Institute
Secondary: Public-
Portly Piper
557 King Street E, Oshawa, ON L1H 1G3 0.45km -
Fionn MacCool's
214 Ritson Road N, Oshawa, ON L1G 0B2 1.54km -
Riley's Olde Town Pub
104 King Street E, Oshawa, ON L1H 1B6 1.46km
-
Tim Hortons
211 King St E, Oshawa, ON L1H 1C5 2.39km -
Brew Wizards Board Game Café
74 Celina Street, Oshawa, ON L1H 4N2 1.65km -
BelleVie Cafe Bakery Eatery
25 Simcoe Street S, Oshawa, ON L1H 4G1 1.74km
-
Oshawa YMCA
99 Mary St N, Oshawa, ON L1G 8C1 1.58km -
GoodLife Fitness
419 King Street W, Oshawa, ON L1J 2K5 3.11km -
F45 Training Oshawa Central
500 King St W, Oshawa, ON L1J 2K9 3.3km
-
Eastview Pharmacy
573 King Street E, Oshawa, ON L1H 1G3 0.5km -
Saver's Drug Mart
97 King Street E, Oshawa, ON L1H 1B8 1.49km -
Walters Pharmacy
140 Simcoe Street S, Oshawa, ON L1H 4G9 1.71km
-
Portly Piper
557 King Street E, Oshawa, ON L1H 1G3 0.45km -
Mr Chicken Restaurant Butcher & Deli
621 King Street E, Oshawa, ON L1H 1G3 0.49km -
Eggs Crepes Restaurant
633 King Street E, Oshawa, ON L1H 1G3 0.51km
-
Oshawa Centre
419 King Street W, Oshawa, ON L1J 2K5 3.17km -
Whitby Mall
1615 Dundas Street E, Whitby, ON L1N 7G3 5.7km -
Costco
130 Ritson Road N, Oshawa, ON L1G 1Z7 1.43km
-
FreshCo
564 King Street E, Oshawa, ON L1H 1G5 0.58km -
Nadim's No Frills
200 Ritson Road N, Oshawa, ON L1G 0B2 1.56km -
Urban Market Picks
27 Simcoe Street N, Oshawa, ON L1G 4R7 1.77km
-
The Beer Store
200 Ritson Road N, Oshawa, ON L1H 5J8 1.6km -
LCBO
400 Gibb Street, Oshawa, ON L1J 0B2 3.01km -
Liquor Control Board of Ontario
74 Thickson Road S, Whitby, ON L1N 7T2 5.89km
-
Costco Gas
130 Ritson Road N, Oshawa, ON L1G 0A6 1.25km -
Mac's
531 Ritson Road S, Oshawa, ON L1H 5K5 1.39km -
Jim's Towing
753 Farewell Street, Oshawa, ON L1H 6N4 2.12km
-
Regent Theatre
50 King Street E, Oshawa, ON L1H 1B3 1.63km -
Cineplex Odeon
1351 Grandview Street N, Oshawa, ON L1K 0G1 4.87km -
Landmark Cinemas
75 Consumers Drive, Whitby, ON L1N 9S2 6.63km
-
Oshawa Public Library, McLaughlin Branch
65 Bagot Street, Oshawa, ON L1H 1N2 1.91km -
Clarington Library Museums & Archives- Courtice
2950 Courtice Road, Courtice, ON L1E 2H8 5.29km -
Whitby Public Library
701 Rossland Road E, Whitby, ON L1N 8Y9 7.88km
-
Lakeridge Health
1 Hospital Court, Oshawa, ON L1G 2B9 2.36km -
Glazier Medical Centre
11 Gibb Street, Oshawa, ON L1H 2J9 1.78km -
New Dawn Medical
100C-111 Simcoe Street N, Oshawa, ON L1G 4S4 1.85km
-
Bathe Park Community Centre
298 Eulalie Ave (Eulalie Ave & Oshawa Blvd), Oshawa ON L1H 2B7 0.77km -
Mitchell Park
Mitchell St, Oshawa ON 0.95km -
Harmony Park
1.58km
-
Localcoin Bitcoin ATM - One Stop Variety
501 Ritson Rd S, Oshawa ON L1H 5K3 1.28km -
Hoyes, Michalos & Associates Inc
2 Simcoe St S, Oshawa ON L1H 8C1 1.78km -
TD Canada Trust Branch and ATM
4 King St W, Oshawa ON L1H 1A3 1.8km













