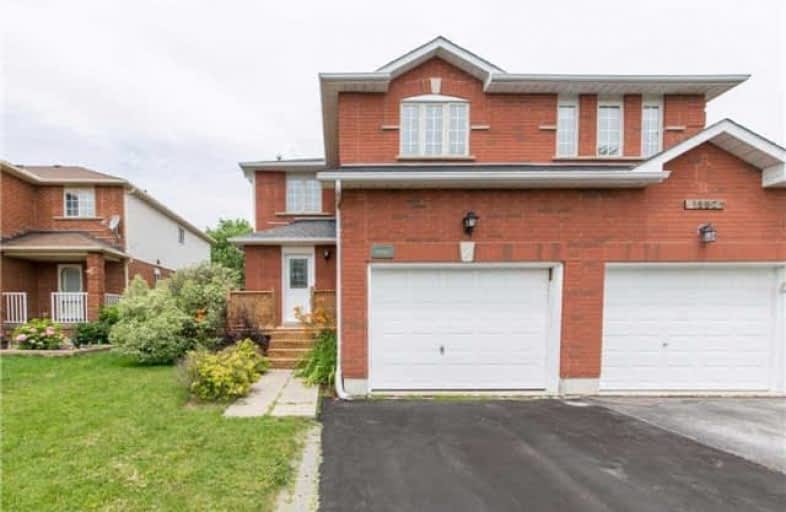Note: Property is not currently for sale or for rent.

-
Type: Semi-Detached
-
Style: 2-Storey
-
Lot Size: 29.53 x 106.63 Feet
-
Age: No Data
-
Taxes: $3,775 per year
-
Days on Site: 60 Days
-
Added: Sep 07, 2019 (1 month on market)
-
Updated:
-
Last Checked: 2 months ago
-
MLS®#: E3866956
-
Listed By: Sutton group-heritage realty inc., brokerage
3 Bedroom Semi-Detached In Highly Sought After North Oshawa - Samac Community. Bright And Cozy Living Room, Eat-In Kitchen With Walk-Out To A Large Deck, Huge Private Backyard, 3 Spacious Bedrooms, Master Has A Semi-Ensuite And Large Walk-In Closet. Perfect Location! Close To Parks, Schools, Shopping, 407 And So Much More.....Won't Last Long!!!
Extras
Includes: Fridge, Stove, Dishwasher, Washer, Dryer, All Elf's, All Blinds. Front Door (2017), Front Porch (2017), Shingles (2013), A/C (2016)
Property Details
Facts for 1590 Fieldgate Drive, Oshawa
Status
Days on Market: 60
Last Status: Sold
Sold Date: Sep 08, 2017
Closed Date: Oct 30, 2017
Expiry Date: Oct 10, 2017
Sold Price: $435,000
Unavailable Date: Sep 08, 2017
Input Date: Jul 10, 2017
Property
Status: Sale
Property Type: Semi-Detached
Style: 2-Storey
Area: Oshawa
Community: Samac
Availability Date: 30/60 Tba
Inside
Bedrooms: 3
Bathrooms: 2
Kitchens: 1
Rooms: 7
Den/Family Room: No
Air Conditioning: Central Air
Fireplace: No
Washrooms: 2
Utilities
Electricity: Yes
Gas: Yes
Cable: Yes
Telephone: Yes
Building
Basement: Full
Basement 2: Unfinished
Heat Type: Forced Air
Heat Source: Gas
Exterior: Brick
Exterior: Vinyl Siding
Water Supply: Municipal
Special Designation: Unknown
Parking
Driveway: Private
Garage Spaces: 1
Garage Type: Attached
Covered Parking Spaces: 2
Total Parking Spaces: 3
Fees
Tax Year: 2017
Tax Legal Description: Pt Lt 92 Plan 40M-1838 Des Pt 1 40R-17854; Oshawa
Taxes: $3,775
Land
Cross Street: Ormond / Fieldgate
Municipality District: Oshawa
Fronting On: North
Parcel Number: 164290554
Pool: None
Sewer: Sewers
Lot Depth: 106.63 Feet
Lot Frontage: 29.53 Feet
Additional Media
- Virtual Tour: http://tours.homesinfocus.ca/820973?idx=1
Rooms
Room details for 1590 Fieldgate Drive, Oshawa
| Type | Dimensions | Description |
|---|---|---|
| Kitchen Main | 3.00 x 5.13 | Eat-In Kitchen, W/O To Deck |
| Living Main | 3.10 x 5.74 | Combined W/Dining, Hardwood Floor |
| Dining Main | 3.10 x 5.74 | Combined W/Living, Hardwood Floor |
| Master 2nd | 3.50 x 5.60 | Semi Ensuite, Broadloom |
| 2nd Br 2nd | 2.95 x 4.57 | Broadloom |
| 3rd Br 2nd | 3.25 x 3.86 | Broadloom |
| XXXXXXXX | XXX XX, XXXX |
XXXX XXX XXXX |
$XXX,XXX |
| XXX XX, XXXX |
XXXXXX XXX XXXX |
$XXX,XXX |
| XXXXXXXX XXXX | XXX XX, XXXX | $435,000 XXX XXXX |
| XXXXXXXX XXXXXX | XXX XX, XXXX | $445,000 XXX XXXX |

Jeanne Sauvé Public School
Elementary: PublicFather Joseph Venini Catholic School
Elementary: CatholicKedron Public School
Elementary: PublicQueen Elizabeth Public School
Elementary: PublicSt John Bosco Catholic School
Elementary: CatholicSherwood Public School
Elementary: PublicFather Donald MacLellan Catholic Sec Sch Catholic School
Secondary: CatholicMonsignor Paul Dwyer Catholic High School
Secondary: CatholicR S Mclaughlin Collegiate and Vocational Institute
Secondary: PublicEastdale Collegiate and Vocational Institute
Secondary: PublicO'Neill Collegiate and Vocational Institute
Secondary: PublicMaxwell Heights Secondary School
Secondary: Public

