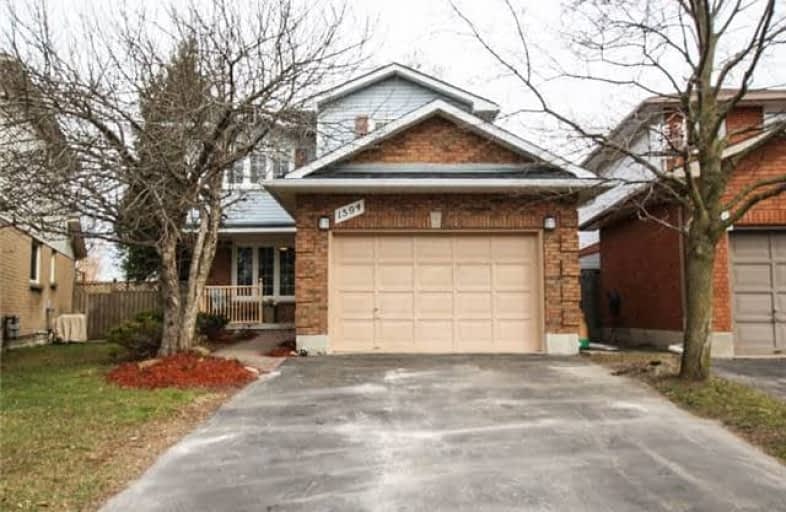
Father Joseph Venini Catholic School
Elementary: Catholic
0.14 km
Beau Valley Public School
Elementary: Public
1.89 km
Sunset Heights Public School
Elementary: Public
1.55 km
Kedron Public School
Elementary: Public
1.37 km
Queen Elizabeth Public School
Elementary: Public
0.99 km
Sherwood Public School
Elementary: Public
1.22 km
Father Donald MacLellan Catholic Sec Sch Catholic School
Secondary: Catholic
3.46 km
Durham Alternative Secondary School
Secondary: Public
5.15 km
Monsignor Paul Dwyer Catholic High School
Secondary: Catholic
3.25 km
R S Mclaughlin Collegiate and Vocational Institute
Secondary: Public
3.59 km
O'Neill Collegiate and Vocational Institute
Secondary: Public
3.74 km
Maxwell Heights Secondary School
Secondary: Public
2.25 km




