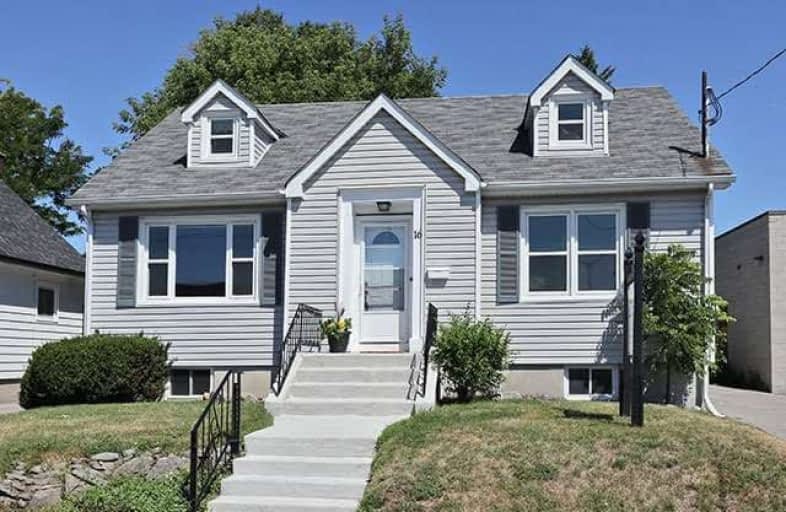Sold on Aug 15, 2018
Note: Property is not currently for sale or for rent.

-
Type: Detached
-
Style: 2-Storey
-
Size: 1500 sqft
-
Lot Size: 50 x 109 Feet
-
Age: 51-99 years
-
Taxes: $4,073 per year
-
Days on Site: 27 Days
-
Added: Sep 07, 2019 (3 weeks on market)
-
Updated:
-
Last Checked: 3 months ago
-
MLS®#: E4196346
-
Listed By: Royal lepage frank real estate, brokerage
Perfect For The Extended Family Or Investor. 5+2 Bdrms & 3 Full Baths (2 Updated In '18). Spacious Main Flr Master, Eat-In Kit. W/Laundry Hookup Available. Finished Lower Level Features Rec Room, Two Bdrms, Kitchenette, Full Bath, & Great Light, Including Egress Window & Sprinklered Furnace Rm. Home Is Bigger Than It Appears -1722 Sqft! Walk To All Amenities. One Bus To D.C. And U.O.I.T. $2880/Mos Rental In 2017
Extras
Fridge, Stove, Washer, Dryer, B/I Dw, All Elfs. Freshly Painted, Well Maintained Home. Front Stairs Resurfaced. Expansive Private Backyard! Detached Garage W/Hydro. Located In Preferred Sunset Hts P.S. & O'neill School Districts
Property Details
Facts for 16 Tecumseh Avenue, Oshawa
Status
Days on Market: 27
Last Status: Sold
Sold Date: Aug 15, 2018
Closed Date: Aug 30, 2018
Expiry Date: Sep 30, 2018
Sold Price: $462,000
Unavailable Date: Aug 15, 2018
Input Date: Jul 19, 2018
Property
Status: Sale
Property Type: Detached
Style: 2-Storey
Size (sq ft): 1500
Age: 51-99
Area: Oshawa
Community: Centennial
Availability Date: Immediate/Tba
Inside
Bedrooms: 5
Bedrooms Plus: 2
Bathrooms: 4
Kitchens: 1
Kitchens Plus: 1
Rooms: 8
Den/Family Room: No
Air Conditioning: None
Fireplace: No
Laundry Level: Lower
Central Vacuum: N
Washrooms: 4
Building
Basement: Finished
Basement 2: Full
Heat Type: Forced Air
Heat Source: Gas
Exterior: Vinyl Siding
UFFI: No
Water Supply: Municipal
Special Designation: Unknown
Parking
Driveway: Private
Garage Spaces: 1
Garage Type: Detached
Covered Parking Spaces: 3
Total Parking Spaces: 3
Fees
Tax Year: 2018
Tax Legal Description: Pt Lt 46 Sheet 11D Pl357 East Whitby As In D383453
Taxes: $4,073
Highlights
Feature: Fenced Yard
Feature: Hospital
Feature: Park
Feature: Public Transit
Feature: School
Land
Cross Street: Simcoe & Tecumseh Av
Municipality District: Oshawa
Fronting On: North
Parcel Number: 162900009
Pool: None
Sewer: Sewers
Lot Depth: 109 Feet
Lot Frontage: 50 Feet
Zoning: R2 Zoning
Additional Media
- Virtual Tour: http://pfretour.com/mls/80362
Rooms
Room details for 16 Tecumseh Avenue, Oshawa
| Type | Dimensions | Description |
|---|---|---|
| Living Main | 4.23 x 4.60 | Picture Window, Broadloom |
| Kitchen Main | 3.40 x 3.56 | Laminate, Eat-In Kitchen |
| Master Main | 3.92 x 3.96 | Laminate, His/Hers Closets, Large Window |
| Br Main | 2.80 x 4.04 | Closet, Large Window, Broadloom |
| Br 2nd | 4.40 x 3.83 | Window, Closet |
| Br 2nd | 2.27 x 4.84 | Laminate, Window |
| Br 2nd | 2.50 x 3.20 | Broadloom, Closet, Window |
| Office 2nd | 3.56 x 2.57 | Broadloom, Closet, Window |
| Foyer Main | 2.62 x 5.02 | Laminate |
| Rec Lower | 3.43 x 3.85 | Broadloom, Window |
| Br Lower | 3.80 x 3.90 | Broadloom, Closet, Window |
| Br Lower | 3.59 x 4.40 | Broadloom, Window |
| XXXXXXXX | XXX XX, XXXX |
XXXX XXX XXXX |
$XXX,XXX |
| XXX XX, XXXX |
XXXXXX XXX XXXX |
$XXX,XXX |
| XXXXXXXX XXXX | XXX XX, XXXX | $462,000 XXX XXXX |
| XXXXXXXX XXXXXX | XXX XX, XXXX | $479,900 XXX XXXX |

Father Joseph Venini Catholic School
Elementary: CatholicBeau Valley Public School
Elementary: PublicSunset Heights Public School
Elementary: PublicQueen Elizabeth Public School
Elementary: PublicDr S J Phillips Public School
Elementary: PublicSherwood Public School
Elementary: PublicFather Donald MacLellan Catholic Sec Sch Catholic School
Secondary: CatholicDurham Alternative Secondary School
Secondary: PublicMonsignor Paul Dwyer Catholic High School
Secondary: CatholicR S Mclaughlin Collegiate and Vocational Institute
Secondary: PublicO'Neill Collegiate and Vocational Institute
Secondary: PublicMaxwell Heights Secondary School
Secondary: Public

