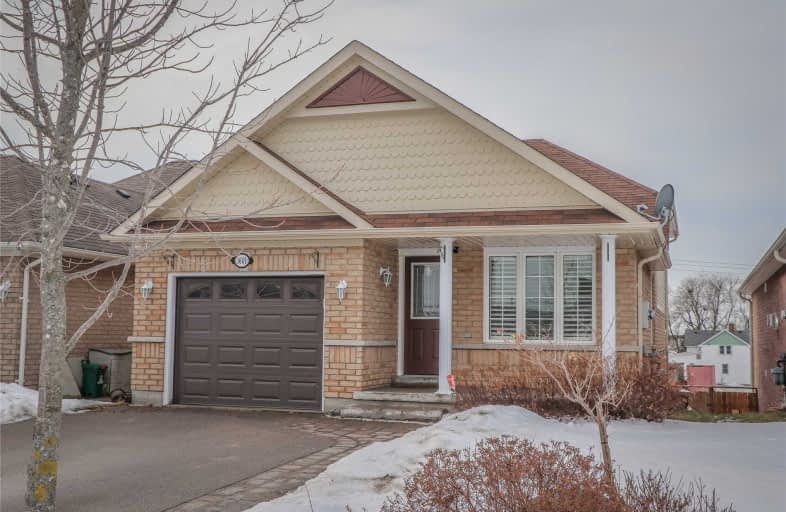
Jeanne Sauvé Public School
Elementary: Public
1.09 km
Father Joseph Venini Catholic School
Elementary: Catholic
0.68 km
Kedron Public School
Elementary: Public
0.99 km
Queen Elizabeth Public School
Elementary: Public
1.53 km
St John Bosco Catholic School
Elementary: Catholic
1.03 km
Sherwood Public School
Elementary: Public
0.54 km
Father Donald MacLellan Catholic Sec Sch Catholic School
Secondary: Catholic
4.13 km
Monsignor Paul Dwyer Catholic High School
Secondary: Catholic
3.91 km
R S Mclaughlin Collegiate and Vocational Institute
Secondary: Public
4.21 km
Eastdale Collegiate and Vocational Institute
Secondary: Public
4.41 km
O'Neill Collegiate and Vocational Institute
Secondary: Public
4.10 km
Maxwell Heights Secondary School
Secondary: Public
1.54 km




