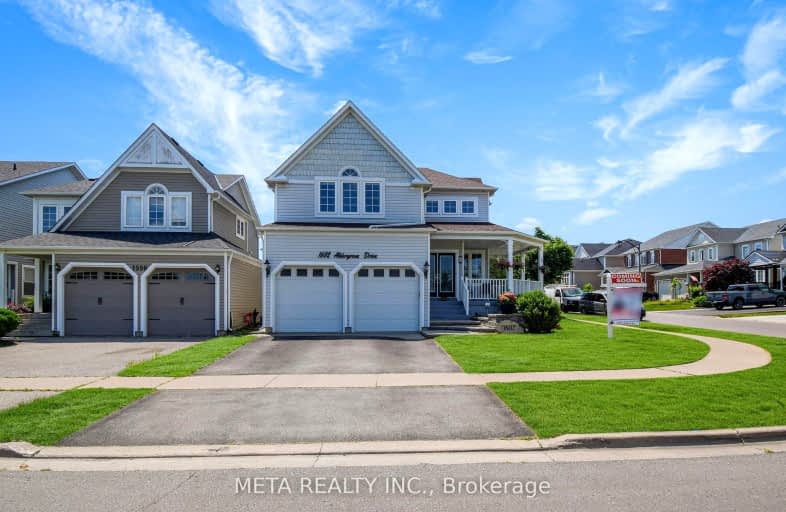
Car-Dependent
- Most errands require a car.
Some Transit
- Most errands require a car.
Somewhat Bikeable
- Most errands require a car.

Jeanne Sauvé Public School
Elementary: PublicSt Kateri Tekakwitha Catholic School
Elementary: CatholicSt Joseph Catholic School
Elementary: CatholicSeneca Trail Public School Elementary School
Elementary: PublicPierre Elliott Trudeau Public School
Elementary: PublicNorman G. Powers Public School
Elementary: PublicDCE - Under 21 Collegiate Institute and Vocational School
Secondary: PublicMonsignor John Pereyma Catholic Secondary School
Secondary: CatholicCourtice Secondary School
Secondary: PublicEastdale Collegiate and Vocational Institute
Secondary: PublicO'Neill Collegiate and Vocational Institute
Secondary: PublicMaxwell Heights Secondary School
Secondary: Public-
Coldstream Park
Oakhill Ave, Oshawa ON L1K 2R4 0.57km -
Glenbourne Park
Glenbourne Dr, Oshawa ON 1.01km -
Pinecrest Park
Oshawa ON 1.53km
-
Scotiabank
1351 Grandview St N, Oshawa ON L1K 0G1 0.84km -
TD Bank Financial Group
981 Taunton Rd E, Oshawa ON L1K 0Z7 1.27km -
TD Canada Trust ATM
920 Taunton Rd E, Whitby ON L1R 3L8 1.27km













