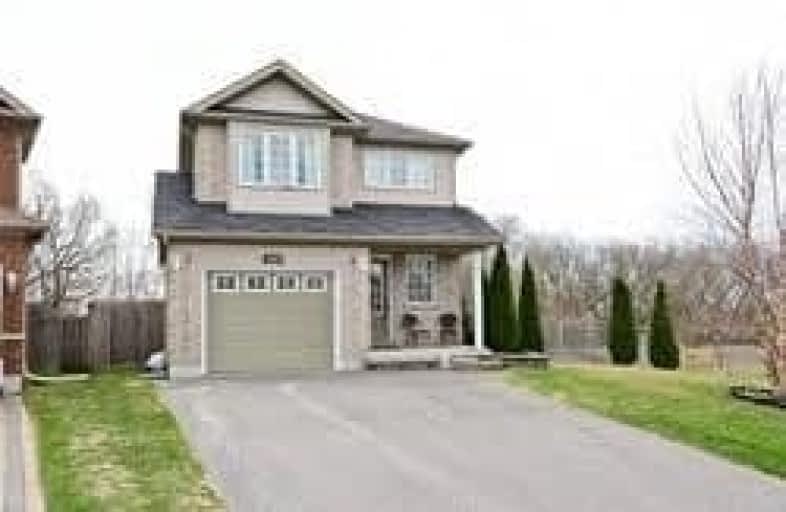
Jeanne Sauvé Public School
Elementary: Public
1.07 km
Father Joseph Venini Catholic School
Elementary: Catholic
0.68 km
Kedron Public School
Elementary: Public
1.02 km
Queen Elizabeth Public School
Elementary: Public
1.51 km
St John Bosco Catholic School
Elementary: Catholic
1.01 km
Sherwood Public School
Elementary: Public
0.52 km
Father Donald MacLellan Catholic Sec Sch Catholic School
Secondary: Catholic
4.12 km
Monsignor Paul Dwyer Catholic High School
Secondary: Catholic
3.90 km
R S Mclaughlin Collegiate and Vocational Institute
Secondary: Public
4.20 km
Eastdale Collegiate and Vocational Institute
Secondary: Public
4.37 km
O'Neill Collegiate and Vocational Institute
Secondary: Public
4.07 km
Maxwell Heights Secondary School
Secondary: Public
1.52 km




