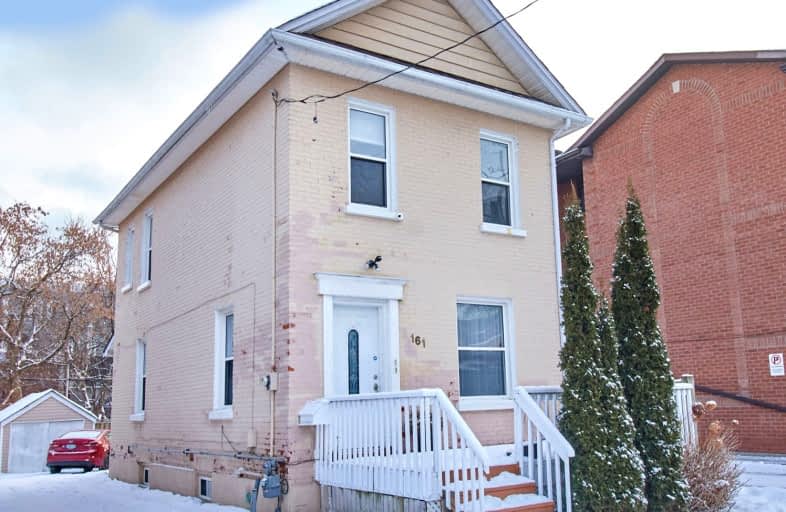Walker's Paradise
- Daily errands do not require a car.
Good Transit
- Some errands can be accomplished by public transportation.
Very Bikeable
- Most errands can be accomplished on bike.

Mary Street Community School
Elementary: PublicHillsdale Public School
Elementary: PublicSir Albert Love Catholic School
Elementary: CatholicVillage Union Public School
Elementary: PublicCoronation Public School
Elementary: PublicWalter E Harris Public School
Elementary: PublicDCE - Under 21 Collegiate Institute and Vocational School
Secondary: PublicDurham Alternative Secondary School
Secondary: PublicMonsignor John Pereyma Catholic Secondary School
Secondary: CatholicR S Mclaughlin Collegiate and Vocational Institute
Secondary: PublicEastdale Collegiate and Vocational Institute
Secondary: PublicO'Neill Collegiate and Vocational Institute
Secondary: Public-
Memorial Park
100 Simcoe St S (John St), Oshawa ON 0.91km -
Village union Playground
1.25km -
Mary St Park
Beatrice st, Oshawa ON 1.97km
-
Oshawa Community Credit Union Ltd
214 King St E, Oshawa ON L1H 1C7 0.39km -
TD Canada Trust ATM
4 King St W, Oshawa ON L1H 1A3 0.64km -
Rbc Financial Group
40 King St W, Oshawa ON L1H 1A4 0.73km









