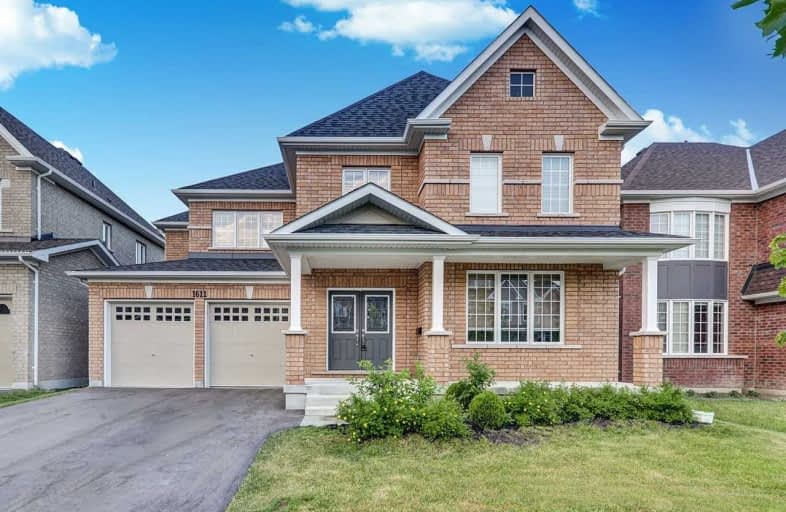
Jeanne Sauvé Public School
Elementary: Public
0.85 km
St Kateri Tekakwitha Catholic School
Elementary: Catholic
0.53 km
St Joseph Catholic School
Elementary: Catholic
1.40 km
St John Bosco Catholic School
Elementary: Catholic
0.91 km
Seneca Trail Public School Elementary School
Elementary: Public
1.16 km
Norman G. Powers Public School
Elementary: Public
0.91 km
DCE - Under 21 Collegiate Institute and Vocational School
Secondary: Public
6.13 km
Monsignor Paul Dwyer Catholic High School
Secondary: Catholic
5.45 km
R S Mclaughlin Collegiate and Vocational Institute
Secondary: Public
5.65 km
Eastdale Collegiate and Vocational Institute
Secondary: Public
4.10 km
O'Neill Collegiate and Vocational Institute
Secondary: Public
4.90 km
Maxwell Heights Secondary School
Secondary: Public
0.40 km














