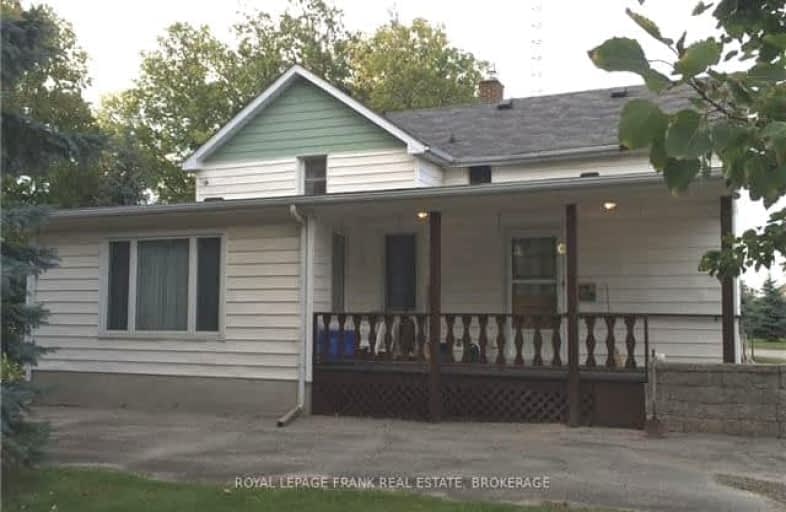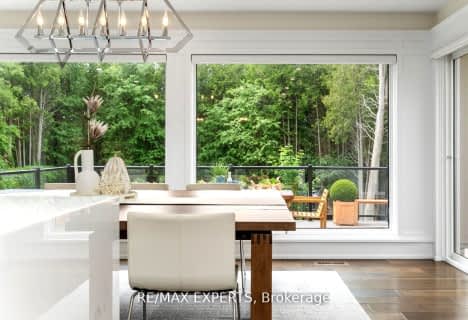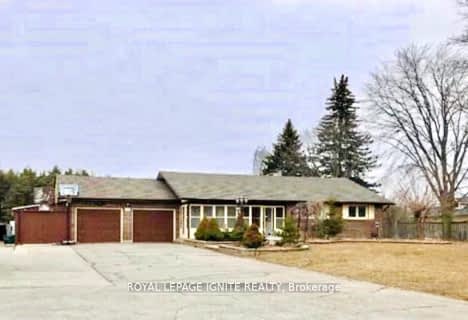Removed on May 09, 2017
Note: Property is not currently for sale or for rent.

-
Type: Detached
-
Style: 2-Storey
-
Size: 2000 sqft
-
Lot Size: 272.71 x 0 Feet
-
Age: 51-99 years
-
Taxes: $4,917 per year
-
Days on Site: 181 Days
-
Added: Dec 08, 2022 (6 months on market)
-
Updated:
-
Last Checked: 2 months ago
-
MLS®#: E3653060
-
Listed By: Royal lepage frank real estate, brokerage
Development Possibility! 2.75 Acres. Ideal Location For Possible Commercial Or Residential. 900M Sq. Building Or 5-6 Storey, 40-45 Residential Apt Or Seniors 6 Or More Storeys, 100-120 Apt Style Suites. Re-Zoning Required To Facilitate Re-Development. Currently Zoned Urban Reserve. Close To Shopping, Medical & Senior Centre, Public Transit, Schools & University.
Extras
Existing 3 Bedroom Home, Large Family Kitchen & Living Room. Accessibility Ramps At Front & Back Entrances. Mature Trees. Exclude All Appliances And All Window Coverings. Hot Water Tank Owned.
Property Details
Facts for 1611 Ritson Road North, Oshawa
Status
Days on Market: 181
Sold Date: May 18, 2025
Closed Date: Nov 30, -0001
Expiry Date: May 09, 2017
Unavailable Date: May 09, 2017
Input Date: Nov 11, 2016
Property
Status: Sale
Property Type: Detached
Style: 2-Storey
Size (sq ft): 2000
Age: 51-99
Area: Oshawa
Community: Samac
Availability Date: Tbd
Inside
Bedrooms: 3
Bathrooms: 2
Kitchens: 1
Rooms: 7
Den/Family Room: No
Air Conditioning: Central Air
Fireplace: No
Laundry Level: Main
Central Vacuum: N
Washrooms: 2
Utilities
Electricity: Yes
Telephone: Yes
Building
Basement: Full
Basement 2: Unfinished
Heat Type: Forced Air
Heat Source: Oil
Exterior: Alum Siding
Elevator: N
UFFI: No
Energy Certificate: N
Green Verification Status: N
Water Supply: Municipal
Physically Handicapped-Equipped: Y
Special Designation: Unknown
Parking
Driveway: Private
Garage Spaces: 2
Garage Type: Detached
Covered Parking Spaces: 12
Fees
Tax Year: 2016
Tax Legal Description: Whitby Con 4 Pt Lot 8 Rp 4Or24164 Parts 3 To 10
Taxes: $4,917
Highlights
Feature: Golf
Feature: Library
Feature: Park
Feature: Public Transit
Feature: School
Land
Cross Street: Ritson Rd N / Taunto
Municipality District: Oshawa
Fronting On: East
Pool: None
Sewer: Sewers
Lot Frontage: 272.71 Feet
Lot Irregularities: 2.75 Acres
Acres: 2-4.99
Zoning: Urban Reserve -
Rooms
Room details for 1611 Ritson Road North, Oshawa
| Type | Dimensions | Description |
|---|---|---|
| Living Main | 4.66 x 5.50 | Large Window |
| Dining Main | 2.82 x 4.94 | French Doors |
| Kitchen Main | 4.70 x 5.94 | Family Size Kitchen |
| Laundry Main | 2.40 x 4.45 | |
| Study Main | 2.82 x 4.94 | French Doors |
| Prim Bdrm 2nd | 4.09 x 3.94 | W/I Closet |
| 2nd Br 2nd | 2.82 x 5.11 | Closet |
| 3rd Br 2nd | 2.82 x 4.87 | Closet |
| XXXXXXXX | XXX XX, XXXX |
XXXXXX XXX XXXX |
$X,XXX |
| XXX XX, XXXX |
XXXXXX XXX XXXX |
$X,XXX | |
| XXXXXXXX | XXX XX, XXXX |
XXXX XXX XXXX |
$X,XXX,XXX |
| XXX XX, XXXX |
XXXXXX XXX XXXX |
$X,XXX,XXX | |
| XXXXXXXX | XXX XX, XXXX |
XXXXXXXX XXX XXXX |
|
| XXX XX, XXXX |
XXXXXX XXX XXXX |
$X,XXX,XXX | |
| XXXXXXXX | XXX XX, XXXX |
XXXXXXX XXX XXXX |
|
| XXX XX, XXXX |
XXXXXX XXX XXXX |
$X,XXX,XXX | |
| XXXXXXXX | XXX XX, XXXX |
XXXXXXXX XXX XXXX |
|
| XXX XX, XXXX |
XXXXXX XXX XXXX |
$X,XXX,XXX | |
| XXXXXXXX | XXX XX, XXXX |
XXXXXXX XXX XXXX |
|
| XXX XX, XXXX |
XXXXXX XXX XXXX |
$X,XXX,XXX |
| XXXXXXXX XXXXXX | XXX XX, XXXX | $2,500 XXX XXXX |
| XXXXXXXX XXXXXX | XXX XX, XXXX | $2,500 XXX XXXX |
| XXXXXXXX XXXX | XXX XX, XXXX | $1,150,000 XXX XXXX |
| XXXXXXXX XXXXXX | XXX XX, XXXX | $1,650,000 XXX XXXX |
| XXXXXXXX XXXXXXXX | XXX XX, XXXX | XXX XXXX |
| XXXXXXXX XXXXXX | XXX XX, XXXX | $1,800,000 XXX XXXX |
| XXXXXXXX XXXXXXX | XXX XX, XXXX | XXX XXXX |
| XXXXXXXX XXXXXX | XXX XX, XXXX | $2,475,000 XXX XXXX |
| XXXXXXXX XXXXXXXX | XXX XX, XXXX | XXX XXXX |
| XXXXXXXX XXXXXX | XXX XX, XXXX | $2,475,000 XXX XXXX |
| XXXXXXXX XXXXXXX | XXX XX, XXXX | XXX XXXX |
| XXXXXXXX XXXXXX | XXX XX, XXXX | $2,475,000 XXX XXXX |

Jeanne Sauvé Public School
Elementary: PublicFather Joseph Venini Catholic School
Elementary: CatholicKedron Public School
Elementary: PublicQueen Elizabeth Public School
Elementary: PublicSt John Bosco Catholic School
Elementary: CatholicSherwood Public School
Elementary: PublicFather Donald MacLellan Catholic Sec Sch Catholic School
Secondary: CatholicMonsignor Paul Dwyer Catholic High School
Secondary: CatholicR S Mclaughlin Collegiate and Vocational Institute
Secondary: PublicEastdale Collegiate and Vocational Institute
Secondary: PublicO'Neill Collegiate and Vocational Institute
Secondary: PublicMaxwell Heights Secondary School
Secondary: Public- 4 bath
- 4 bed
- 2500 sqft
251 Sherwood Court, Oshawa, Ontario • L1G 6P5 • Northglen
- 1 bath
- 3 bed
- 5 bath
- 4 bed
- 2 bath
- 3 bed
690 Taunton Road West, Oshawa, Ontario • L1L 0N9 • Northwood






