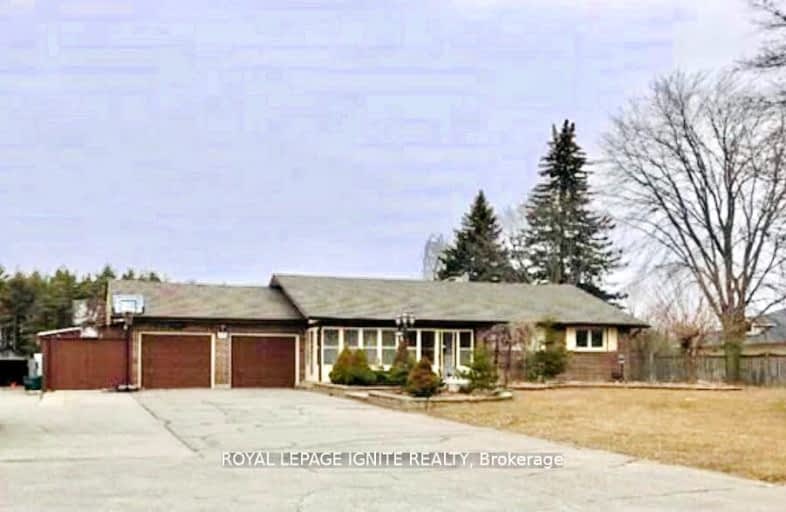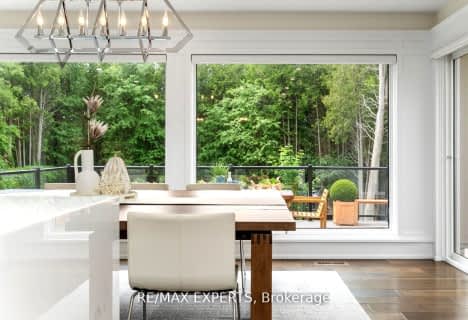Car-Dependent
- Almost all errands require a car.
Some Transit
- Most errands require a car.
Bikeable
- Some errands can be accomplished on bike.

Unnamed Windfields Farm Public School
Elementary: PublicAdelaide Mclaughlin Public School
Elementary: PublicSunset Heights Public School
Elementary: PublicSir Samuel Steele Public School
Elementary: PublicJohn Dryden Public School
Elementary: PublicSt Mark the Evangelist Catholic School
Elementary: CatholicFather Donald MacLellan Catholic Sec Sch Catholic School
Secondary: CatholicMonsignor Paul Dwyer Catholic High School
Secondary: CatholicR S Mclaughlin Collegiate and Vocational Institute
Secondary: PublicFather Leo J Austin Catholic Secondary School
Secondary: CatholicO'Neill Collegiate and Vocational Institute
Secondary: PublicSinclair Secondary School
Secondary: Public-
Deer Valley Park
Ontario 1.51km -
Somerset Park
Oshawa ON 1.88km -
Kedron Park & Playground
452 Britannia Ave E, Oshawa ON L1L 1B7 3.25km
-
Banque Nationale du Canada
575 Thornton Rd N, Oshawa ON L1J 8L5 2.26km -
Localcoin Bitcoin ATM - Durham Mini Mart
575 Thornton Rd N, Oshawa ON L1J 8L5 2.31km -
RBC Royal Bank
43 Conlin Rd E, Oshawa ON L1G 7W1 2.31km
















