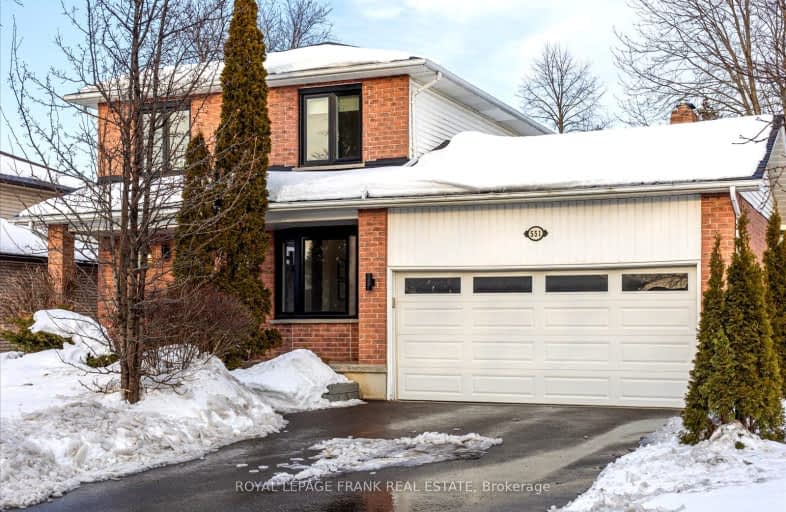Car-Dependent
- Most errands require a car.
45
/100
Some Transit
- Most errands require a car.
38
/100
Somewhat Bikeable
- Most errands require a car.
46
/100

École élémentaire Antonine Maillet
Elementary: Public
1.19 km
Adelaide Mclaughlin Public School
Elementary: Public
1.10 km
St Paul Catholic School
Elementary: Catholic
0.52 km
Stephen G Saywell Public School
Elementary: Public
0.52 km
Dr Robert Thornton Public School
Elementary: Public
1.22 km
John Dryden Public School
Elementary: Public
1.53 km
Father Donald MacLellan Catholic Sec Sch Catholic School
Secondary: Catholic
0.92 km
Durham Alternative Secondary School
Secondary: Public
2.44 km
Monsignor Paul Dwyer Catholic High School
Secondary: Catholic
1.15 km
R S Mclaughlin Collegiate and Vocational Institute
Secondary: Public
1.09 km
Anderson Collegiate and Vocational Institute
Secondary: Public
2.53 km
Father Leo J Austin Catholic Secondary School
Secondary: Catholic
2.86 km
-
Willow Park
50 Willow Park Dr, Whitby ON 0.88km -
Airmen's Park
Oshawa ON L1J 8P5 1.55km -
OceanPearl Park
Whitby ON 2.7km
-
TD Canada Trust ATM
22 Stevenson Rd, Oshawa ON L1J 5L9 2.07km -
CIBC
1519 Dundas St E, Whitby ON L1N 2K6 2.33km -
TD Bank Financial Group
80 Thickson Rd N (Nichol Ave), Whitby ON L1N 3R1 2.45km














