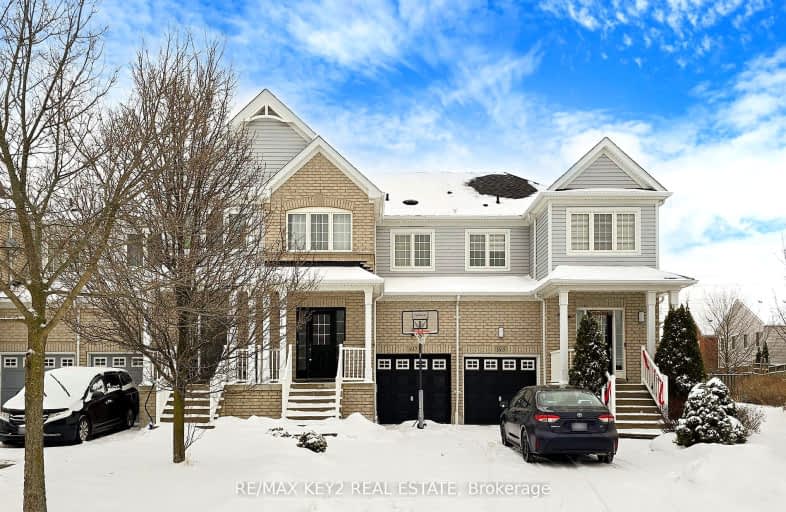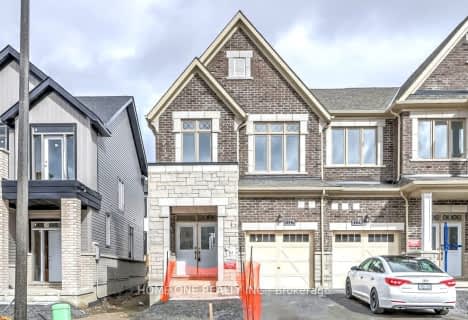Somewhat Walkable
- Some errands can be accomplished on foot.
68
/100
Good Transit
- Some errands can be accomplished by public transportation.
52
/100
Somewhat Bikeable
- Most errands require a car.
47
/100

Jeanne Sauvé Public School
Elementary: Public
0.30 km
St Kateri Tekakwitha Catholic School
Elementary: Catholic
1.06 km
St Joseph Catholic School
Elementary: Catholic
1.27 km
St John Bosco Catholic School
Elementary: Catholic
0.36 km
Seneca Trail Public School Elementary School
Elementary: Public
1.56 km
Sherwood Public School
Elementary: Public
0.88 km
DCE - Under 21 Collegiate Institute and Vocational School
Secondary: Public
5.87 km
Monsignor Paul Dwyer Catholic High School
Secondary: Catholic
4.98 km
R S Mclaughlin Collegiate and Vocational Institute
Secondary: Public
5.21 km
Eastdale Collegiate and Vocational Institute
Secondary: Public
4.09 km
O'Neill Collegiate and Vocational Institute
Secondary: Public
4.60 km
Maxwell Heights Secondary School
Secondary: Public
0.16 km
-
Edenwood Park
Oshawa ON 2.03km -
Mary street park
Mary And Beatrice, Oshawa ON 2.6km -
Polonsky Commons
Ave of Champians (Simcoe and Conlin), Oshawa ON 2.83km
-
Scotiabank
1350 Taunton Rd E (Harmony and Taunton), Oshawa ON L1K 1B8 0.84km -
TD Canada Trust Branch and ATM
1211 Ritson Rd N, Oshawa ON L1G 8B9 1.92km -
Buy and Sell Kings
199 Wentworth St W, Oshawa ON L1J 6P4 2.83km














