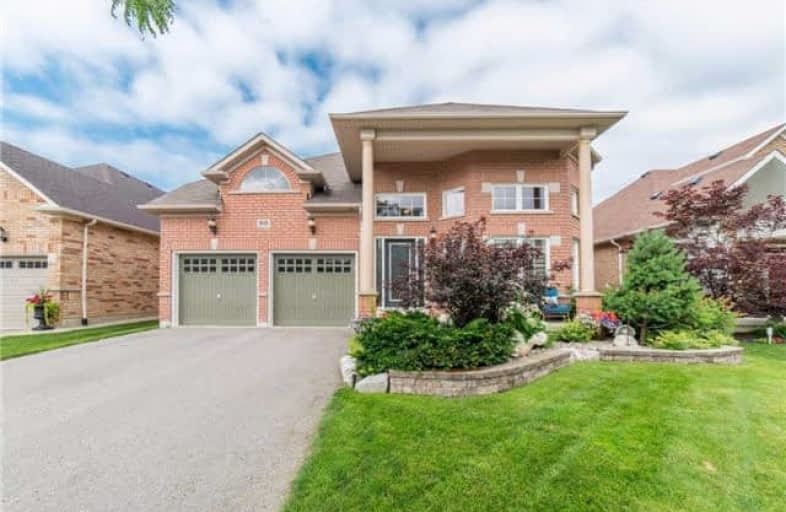
Jeanne Sauvé Public School
Elementary: Public
0.53 km
Kedron Public School
Elementary: Public
1.21 km
St Joseph Catholic School
Elementary: Catholic
1.84 km
St John Bosco Catholic School
Elementary: Catholic
0.53 km
Seneca Trail Public School Elementary School
Elementary: Public
1.66 km
Sherwood Public School
Elementary: Public
0.85 km
Father Donald MacLellan Catholic Sec Sch Catholic School
Secondary: Catholic
5.24 km
Monsignor Paul Dwyer Catholic High School
Secondary: Catholic
5.02 km
R S Mclaughlin Collegiate and Vocational Institute
Secondary: Public
5.30 km
Eastdale Collegiate and Vocational Institute
Secondary: Public
4.67 km
O'Neill Collegiate and Vocational Institute
Secondary: Public
4.92 km
Maxwell Heights Secondary School
Secondary: Public
0.76 km













