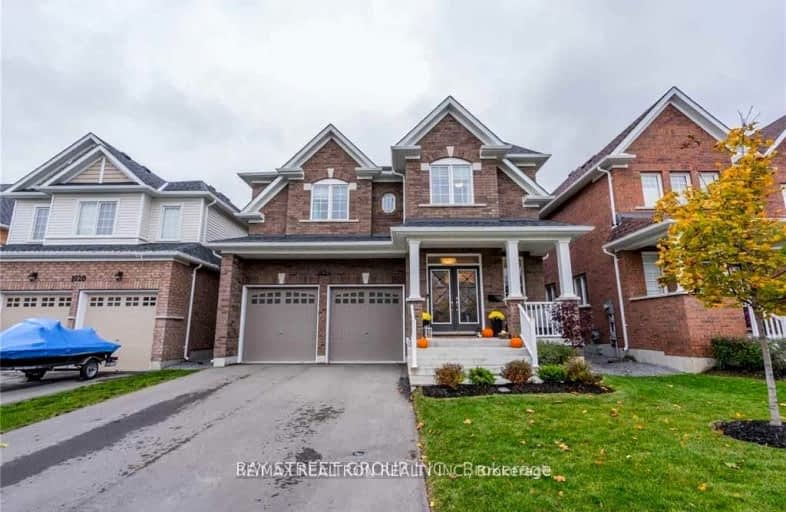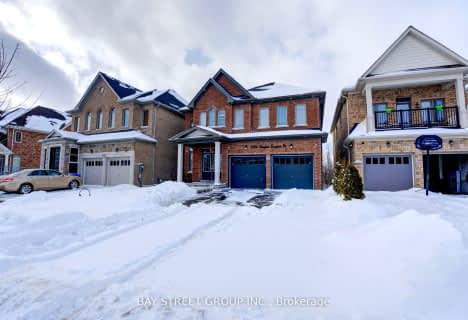
Jeanne Sauvé Public School
Elementary: Public
0.97 km
St Kateri Tekakwitha Catholic School
Elementary: Catholic
0.57 km
St Joseph Catholic School
Elementary: Catholic
1.63 km
St John Bosco Catholic School
Elementary: Catholic
1.03 km
Seneca Trail Public School Elementary School
Elementary: Public
0.93 km
Norman G. Powers Public School
Elementary: Public
0.90 km
DCE - Under 21 Collegiate Institute and Vocational School
Secondary: Public
6.37 km
Monsignor Paul Dwyer Catholic High School
Secondary: Catholic
5.65 km
R S Mclaughlin Collegiate and Vocational Institute
Secondary: Public
5.86 km
Eastdale Collegiate and Vocational Institute
Secondary: Public
4.31 km
O'Neill Collegiate and Vocational Institute
Secondary: Public
5.13 km
Maxwell Heights Secondary School
Secondary: Public
0.55 km














