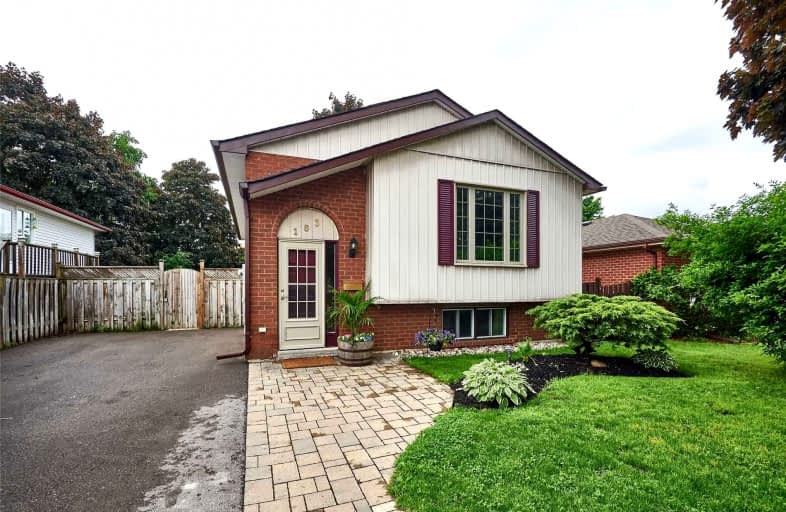
Unnamed Windfields Farm Public School
Elementary: Public
2.33 km
Father Joseph Venini Catholic School
Elementary: Catholic
0.98 km
Beau Valley Public School
Elementary: Public
1.83 km
Sunset Heights Public School
Elementary: Public
0.77 km
Kedron Public School
Elementary: Public
2.21 km
Queen Elizabeth Public School
Elementary: Public
0.74 km
Father Donald MacLellan Catholic Sec Sch Catholic School
Secondary: Catholic
2.59 km
Durham Alternative Secondary School
Secondary: Public
4.48 km
Monsignor Paul Dwyer Catholic High School
Secondary: Catholic
2.39 km
R S Mclaughlin Collegiate and Vocational Institute
Secondary: Public
2.76 km
O'Neill Collegiate and Vocational Institute
Secondary: Public
3.30 km
Maxwell Heights Secondary School
Secondary: Public
3.11 km














