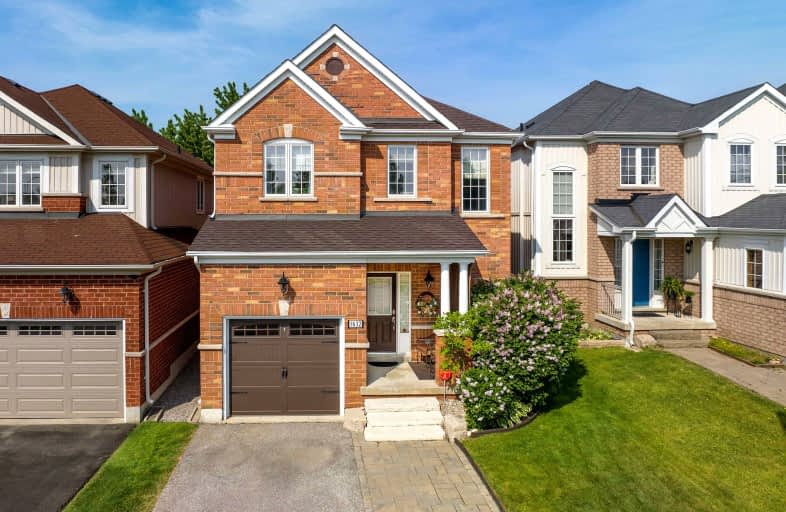Car-Dependent
- Almost all errands require a car.
12
/100
Some Transit
- Most errands require a car.
30
/100
Somewhat Bikeable
- Most errands require a car.
27
/100

St Kateri Tekakwitha Catholic School
Elementary: Catholic
1.64 km
Harmony Heights Public School
Elementary: Public
2.08 km
Gordon B Attersley Public School
Elementary: Public
1.94 km
St Joseph Catholic School
Elementary: Catholic
1.67 km
Pierre Elliott Trudeau Public School
Elementary: Public
0.53 km
Norman G. Powers Public School
Elementary: Public
1.51 km
DCE - Under 21 Collegiate Institute and Vocational School
Secondary: Public
5.41 km
Monsignor John Pereyma Catholic Secondary School
Secondary: Catholic
6.21 km
Courtice Secondary School
Secondary: Public
4.30 km
Eastdale Collegiate and Vocational Institute
Secondary: Public
2.65 km
O'Neill Collegiate and Vocational Institute
Secondary: Public
4.45 km
Maxwell Heights Secondary School
Secondary: Public
2.26 km
-
Pinecrest Park
Oshawa ON 0.31km -
Harmony Valley Dog Park
Rathburn St (Grandview St N), Oshawa ON L1K 2K1 0.95km -
Easton Park
Oshawa ON 2.56km
-
TD Canada Trust ATM
920 Taunton Rd E, Whitby ON L1R 3L8 1.34km -
TD Bank Financial Group
1471 Harmony Rd N, Oshawa ON L1K 0Z6 1.96km -
CIBC
1400 Clearbrook Dr, Oshawa ON L1K 2N7 2.22km














