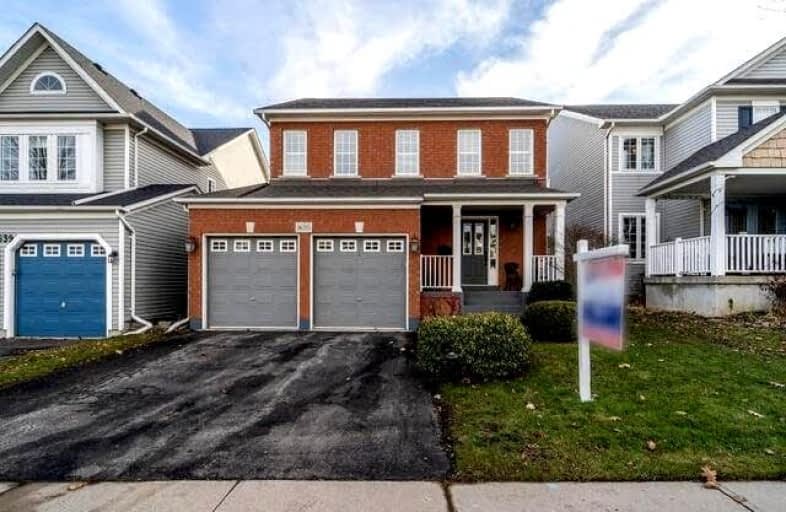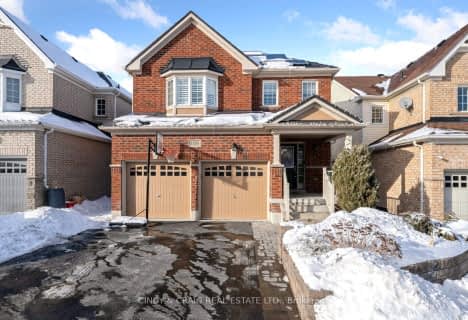
Jeanne Sauvé Public School
Elementary: Public
2.02 km
St Kateri Tekakwitha Catholic School
Elementary: Catholic
0.67 km
St Joseph Catholic School
Elementary: Catholic
2.04 km
Seneca Trail Public School Elementary School
Elementary: Public
1.21 km
Pierre Elliott Trudeau Public School
Elementary: Public
1.84 km
Norman G. Powers Public School
Elementary: Public
0.31 km
DCE - Under 21 Collegiate Institute and Vocational School
Secondary: Public
6.64 km
Monsignor John Pereyma Catholic Secondary School
Secondary: Catholic
7.70 km
Courtice Secondary School
Secondary: Public
5.51 km
Eastdale Collegiate and Vocational Institute
Secondary: Public
4.16 km
O'Neill Collegiate and Vocational Institute
Secondary: Public
5.52 km
Maxwell Heights Secondary School
Secondary: Public
1.56 km














