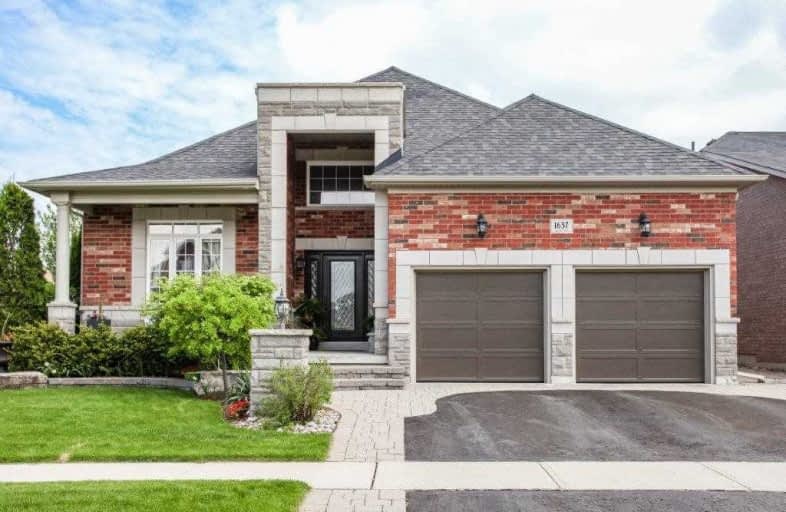
Jeanne Sauvé Public School
Elementary: Public
0.62 km
Kedron Public School
Elementary: Public
1.22 km
St Joseph Catholic School
Elementary: Catholic
1.92 km
St John Bosco Catholic School
Elementary: Catholic
0.62 km
Seneca Trail Public School Elementary School
Elementary: Public
1.61 km
Sherwood Public School
Elementary: Public
0.94 km
Father Donald MacLellan Catholic Sec Sch Catholic School
Secondary: Catholic
5.32 km
Monsignor Paul Dwyer Catholic High School
Secondary: Catholic
5.10 km
R S Mclaughlin Collegiate and Vocational Institute
Secondary: Public
5.38 km
Eastdale Collegiate and Vocational Institute
Secondary: Public
4.75 km
O'Neill Collegiate and Vocational Institute
Secondary: Public
5.02 km
Maxwell Heights Secondary School
Secondary: Public
0.80 km













