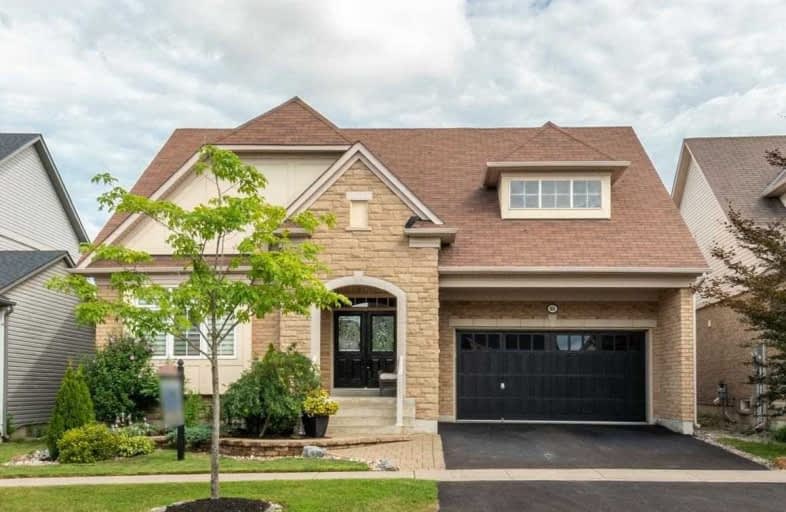
Video Tour

Unnamed Windfields Farm Public School
Elementary: Public
0.15 km
Father Joseph Venini Catholic School
Elementary: Catholic
2.16 km
Sunset Heights Public School
Elementary: Public
3.23 km
Kedron Public School
Elementary: Public
1.36 km
Queen Elizabeth Public School
Elementary: Public
2.95 km
Sherwood Public School
Elementary: Public
2.57 km
Father Donald MacLellan Catholic Sec Sch Catholic School
Secondary: Catholic
4.87 km
Monsignor Paul Dwyer Catholic High School
Secondary: Catholic
4.71 km
R S Mclaughlin Collegiate and Vocational Institute
Secondary: Public
5.14 km
O'Neill Collegiate and Vocational Institute
Secondary: Public
5.71 km
Maxwell Heights Secondary School
Secondary: Public
3.29 km
Sinclair Secondary School
Secondary: Public
5.36 km












