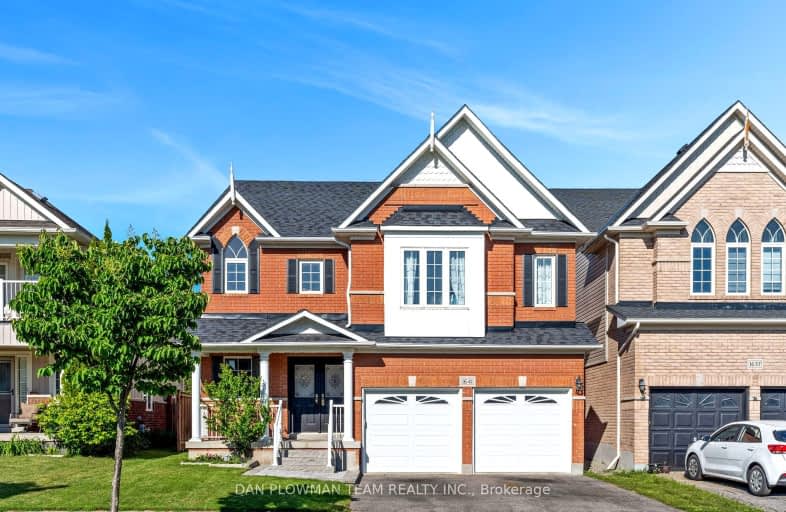Somewhat Walkable
- Some errands can be accomplished on foot.
63
/100
Some Transit
- Most errands require a car.
47
/100
Somewhat Bikeable
- Most errands require a car.
42
/100

Jeanne Sauvé Public School
Elementary: Public
0.68 km
Father Joseph Venini Catholic School
Elementary: Catholic
1.04 km
Kedron Public School
Elementary: Public
1.17 km
St Joseph Catholic School
Elementary: Catholic
1.54 km
St John Bosco Catholic School
Elementary: Catholic
0.62 km
Sherwood Public School
Elementary: Public
0.14 km
Father Donald MacLellan Catholic Sec Sch Catholic School
Secondary: Catholic
4.39 km
Monsignor Paul Dwyer Catholic High School
Secondary: Catholic
4.17 km
R S Mclaughlin Collegiate and Vocational Institute
Secondary: Public
4.44 km
Eastdale Collegiate and Vocational Institute
Secondary: Public
4.21 km
O'Neill Collegiate and Vocational Institute
Secondary: Public
4.15 km
Maxwell Heights Secondary School
Secondary: Public
1.13 km
-
Russet park
Taunton/sommerville, Oshawa ON 2.03km -
Northway Court Park
Oshawa Blvd N, Oshawa ON 2.22km -
Glenbourne Park
Glenbourne Dr, Oshawa ON 2.36km
-
President's Choice Financial ATM
300 Taunton Rd E, Oshawa ON L1G 7T4 0.81km -
RBC Royal Bank
800 Taunton Rd E (Harmony Rd), Oshawa ON L1K 1B7 1.24km -
Scotiabank
1367 Harmony Rd N (At Taunton Rd. E), Oshawa ON L1K 0Z6 1.53km














