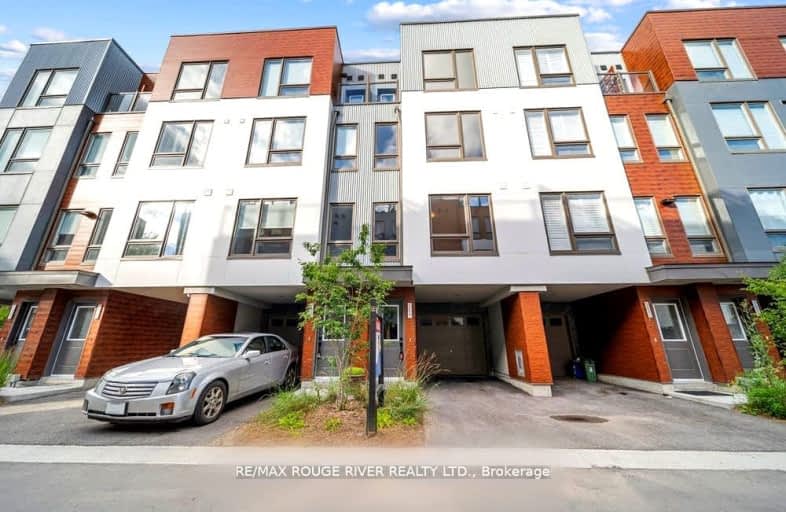Car-Dependent
- Most errands require a car.
Some Transit
- Most errands require a car.
Somewhat Bikeable
- Most errands require a car.

Unnamed Windfields Farm Public School
Elementary: PublicFather Joseph Venini Catholic School
Elementary: CatholicSunset Heights Public School
Elementary: PublicKedron Public School
Elementary: PublicQueen Elizabeth Public School
Elementary: PublicSherwood Public School
Elementary: PublicFather Donald MacLellan Catholic Sec Sch Catholic School
Secondary: CatholicDurham Alternative Secondary School
Secondary: PublicMonsignor Paul Dwyer Catholic High School
Secondary: CatholicR S Mclaughlin Collegiate and Vocational Institute
Secondary: PublicO'Neill Collegiate and Vocational Institute
Secondary: PublicMaxwell Heights Secondary School
Secondary: Public-
St Louis Bar and Grill
1812 Simcoe Street North, Unit 1, Oshawa, ON L1G 4Y3 0.52km -
Blvd Resto Bar
1812 Simcoe Street N, Oshawa, ON L1G 4Y3 0.52km -
Hardy John's Bar & Grill
50 Taunton Road E, Unit 1, Oshawa, ON L1G 3T7 0.92km
-
Coffee Culture Café & Eatery
1700 Simcoe Street N, Oshawa, ON L1G 4Y1 0.29km -
McDonald's
1349 Simcoe St N., Oshawa, ON L1G 4X5 0.9km -
Tim Hortons
1251 Simcoe Street N, Oshawa, ON L1G 4X1 1.18km
-
Durham Ultimate Fitness Club
69 Taunton Road West, Oshawa, ON L1G 7B4 0.94km -
LA Fitness
1189 Ritson Road North, Ste 4a, Oshawa, ON L1G 8B9 1.73km -
GoodLife Fitness
1385 Harmony Road North, Oshawa, ON L1H 7K5 2.76km
-
Shoppers Drug Mart
300 Taunton Road E, Oshawa, ON L1G 7T4 1.43km -
IDA SCOTTS DRUG MART
1000 Simcoe Street N, Oshawa, ON L1G 4W4 1.92km -
IDA Windfields Pharmacy & Medical Centre
2620 Simcoe Street N, Unit 1, Oshawa, ON L1L 0R1 3.06km
-
Coffee Culture Café & Eatery
1700 Simcoe Street N, Oshawa, ON L1G 4Y1 0.29km -
Doner & Gyros
1800 Simcoe St N, Unit 1, Oshawa, ON L1G 4X9 0.41km -
Popeyes Louisiana Kitchen
1800 Simcoe Street N, Oshawa, ON L1G 4X9 0.42km
-
Oshawa Centre
419 King Street West, Oshawa, ON L1J 2K5 5.2km -
Whitby Mall
1615 Dundas Street E, Whitby, ON L1N 7G3 6.52km -
Canadian Tire
1333 Wilson Road N, Oshawa, ON L1K 2B8 2.09km
-
FreshCo
1150 Simcoe Street N, Oshawa, ON L1G 4W7 1.49km -
Metro
1265 Ritson Road N, Oshawa, ON L1G 3V2 1.45km -
Sobeys
1377 Wilson Road N, Oshawa, ON L1K 2Z5 2.04km
-
The Beer Store
200 Ritson Road N, Oshawa, ON L1H 5J8 4.4km -
LCBO
400 Gibb Street, Oshawa, ON L1J 0B2 5.94km -
Liquor Control Board of Ontario
74 Thickson Road S, Whitby, ON L1N 7T2 6.6km
-
North Auto Repair
1363 Simcoe Street N, Oshawa, ON L1G 4X5 0.86km -
Goldstars Detailing and Auto
444 Taunton Road E, Unit 4, Oshawa, ON L1H 7K4 1.7km -
U-Haul Moving & Storage
515 Taunton Road E, Oshawa, ON L1G 0E1 1.94km
-
Cineplex Odeon
1351 Grandview Street N, Oshawa, ON L1K 0G1 3.78km -
Regent Theatre
50 King Street E, Oshawa, ON L1H 1B3 5.01km -
Landmark Cinemas
75 Consumers Drive, Whitby, ON L1N 9S2 8.26km
-
Oshawa Public Library, McLaughlin Branch
65 Bagot Street, Oshawa, ON L1H 1N2 5.26km -
Whitby Public Library
701 Rossland Road E, Whitby, ON L1N 8Y9 6.35km -
Whitby Public Library
405 Dundas Street W, Whitby, ON L1N 6A1 8.5km
-
Lakeridge Health
1 Hospital Court, Oshawa, ON L1G 2B9 4.65km -
IDA Windfields Pharmacy & Medical Centre
2620 Simcoe Street N, Unit 1, Oshawa, ON L1L 0R1 3.06km -
R S McLaughlin Durham Regional Cancer Centre
1 Hospital Court, Lakeridge Health, Oshawa, ON L1G 2B9 4.05km
-
Mountjoy Park & Playground
Clearbrook Dr, Oshawa ON L1K 0L5 2.18km -
Brookside Park
ON 2.57km -
Grand Ridge Park
Oshawa ON 2.77km
-
CIBC
250 Taunton Rd W, Oshawa ON L1G 3T3 1.19km -
RBC Royal Bank
800 Taunton Rd E (Harmony Rd), Oshawa ON L1K 1B7 2.68km -
TD Bank Financial Group
981 Taunton Rd E, Oshawa ON L1K 0Z7 3.24km
- 3 bath
- 4 bed
- 1500 sqft
347-2370 Chevron Prince Path West, Oshawa, Ontario • L0L 0K8 • Windfields










