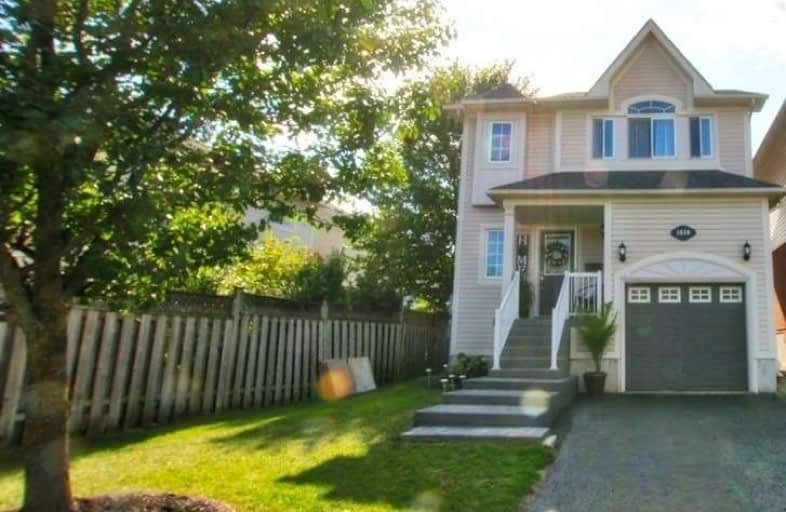
Father Joseph Venini Catholic School
Elementary: Catholic
0.15 km
Beau Valley Public School
Elementary: Public
1.75 km
Sunset Heights Public School
Elementary: Public
1.65 km
Kedron Public School
Elementary: Public
1.38 km
Queen Elizabeth Public School
Elementary: Public
0.99 km
Sherwood Public School
Elementary: Public
0.98 km
DCE - Under 21 Collegiate Institute and Vocational School
Secondary: Public
5.00 km
Father Donald MacLellan Catholic Sec Sch Catholic School
Secondary: Catholic
3.56 km
Monsignor Paul Dwyer Catholic High School
Secondary: Catholic
3.35 km
R S Mclaughlin Collegiate and Vocational Institute
Secondary: Public
3.66 km
O'Neill Collegiate and Vocational Institute
Secondary: Public
3.67 km
Maxwell Heights Secondary School
Secondary: Public
2.01 km




