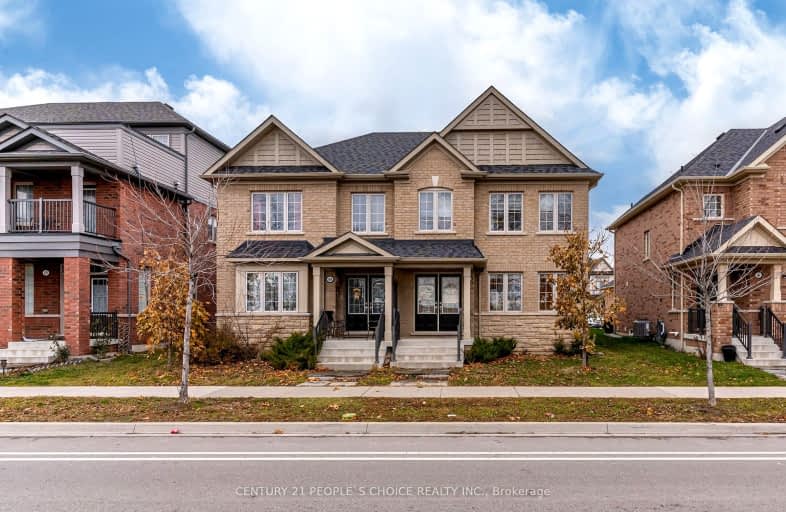Car-Dependent
- Most errands require a car.
Good Transit
- Some errands can be accomplished by public transportation.
Somewhat Bikeable
- Most errands require a car.

Unnamed Windfields Farm Public School
Elementary: PublicFather Joseph Venini Catholic School
Elementary: CatholicSunset Heights Public School
Elementary: PublicSt John Paull II Catholic Elementary School
Elementary: CatholicKedron Public School
Elementary: PublicBlair Ridge Public School
Elementary: PublicFather Donald MacLellan Catholic Sec Sch Catholic School
Secondary: CatholicMonsignor Paul Dwyer Catholic High School
Secondary: CatholicR S Mclaughlin Collegiate and Vocational Institute
Secondary: PublicFather Leo J Austin Catholic Secondary School
Secondary: CatholicMaxwell Heights Secondary School
Secondary: PublicSinclair Secondary School
Secondary: Public-
Cachet Park
140 Cachet Blvd, Whitby ON 2.96km -
Sherwood Park & Playground
559 Ormond Dr, Oshawa ON L1K 2L4 3.54km -
Optimist Park
Cassels rd, Brooklin ON 3.56km
-
TD Canada Trust ATM
2061 Simcoe St N, Oshawa ON L1G 0C8 1.18km -
President's Choice Financial ATM
2045 Simcoe St N, Oshawa ON L1G 0C7 1.27km -
Buy and Sell Kings
199 Wentworth St W, Oshawa ON L1J 6P4 3.85km













