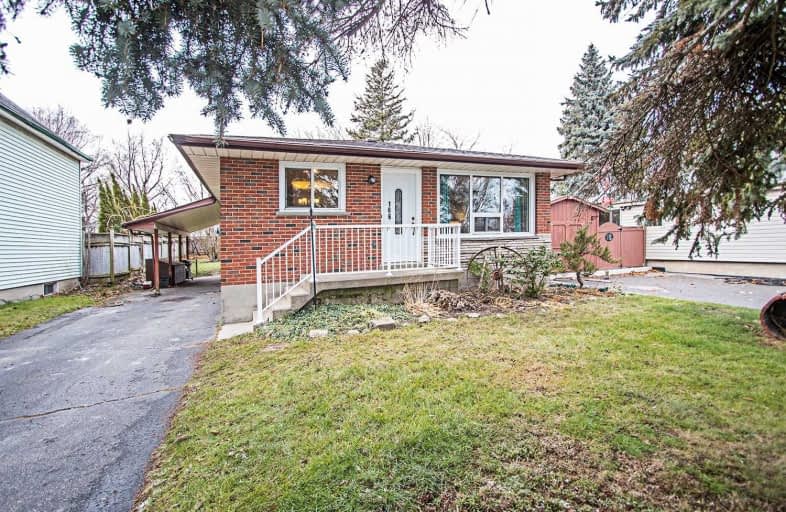
École élémentaire Antonine Maillet
Elementary: Public
0.68 km
Adelaide Mclaughlin Public School
Elementary: Public
1.42 km
St Thomas Aquinas Catholic School
Elementary: Catholic
1.82 km
Woodcrest Public School
Elementary: Public
0.47 km
Waverly Public School
Elementary: Public
1.16 km
St Christopher Catholic School
Elementary: Catholic
0.69 km
DCE - Under 21 Collegiate Institute and Vocational School
Secondary: Public
1.47 km
Father Donald MacLellan Catholic Sec Sch Catholic School
Secondary: Catholic
1.69 km
Durham Alternative Secondary School
Secondary: Public
0.73 km
Monsignor Paul Dwyer Catholic High School
Secondary: Catholic
1.72 km
R S Mclaughlin Collegiate and Vocational Institute
Secondary: Public
1.26 km
O'Neill Collegiate and Vocational Institute
Secondary: Public
1.49 km














