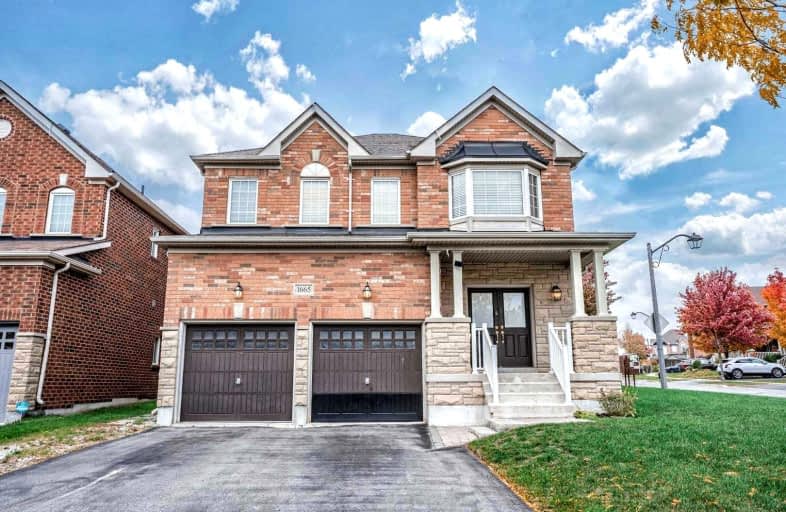Sold on Dec 03, 2022
Note: Property is not currently for sale or for rent.

-
Type: Detached
-
Style: 2-Storey
-
Size: 2500 sqft
-
Lot Size: 51.51 x 108 Feet
-
Age: 6-15 years
-
Taxes: $6,930 per year
-
Days on Site: 10 Days
-
Added: Nov 23, 2022 (1 week on market)
-
Updated:
-
Last Checked: 3 months ago
-
MLS®#: E5834869
-
Listed By: Re/max royal properties realty, brokerage
A Stunning Corner 51'Foot Wide Lot Detached Home With Optional 5th Bedroom On Second Floor!!! Chocolate Oak Hardwood Stairs And Flooring On Main Floor. 9Ft Ceilings, Pot Lights, Ss Appliances, Upgraded Kit Cabinets, Custom Glass Shower, Double Sinks, Prof Painted , Interlock Patio And Large Fenced Backyard Perfect For Entertaining, Central Air, And Much More!!!
Extras
Walking Distance To Schools, Shopping. Front Roof Replaced In 2019. Stainless Steel Appliances (Fridge, Stove, Dishwasher, Washer And Dryer) Cen Vac, Modern Range Hood. No Sidewalk!
Property Details
Facts for 1665 Pennel Drive, Oshawa
Status
Days on Market: 10
Last Status: Sold
Sold Date: Dec 03, 2022
Closed Date: Jan 17, 2023
Expiry Date: Jan 31, 2023
Sold Price: $1,150,000
Unavailable Date: Dec 03, 2022
Input Date: Nov 23, 2022
Property
Status: Sale
Property Type: Detached
Style: 2-Storey
Size (sq ft): 2500
Age: 6-15
Area: Oshawa
Community: Taunton
Availability Date: Tba
Inside
Bedrooms: 5
Bathrooms: 3
Kitchens: 1
Rooms: 11
Den/Family Room: Yes
Air Conditioning: Central Air
Fireplace: Yes
Laundry Level: Main
Central Vacuum: Y
Washrooms: 3
Building
Basement: Unfinished
Heat Type: Forced Air
Heat Source: Gas
Exterior: Brick
UFFI: No
Water Supply: Municipal
Special Designation: Unknown
Parking
Driveway: Private
Garage Spaces: 2
Garage Type: Built-In
Covered Parking Spaces: 4
Total Parking Spaces: 6
Fees
Tax Year: 2021
Tax Legal Description: Lot 61, Plan 40M2346 Subject To An Easement
Taxes: $6,930
Highlights
Feature: Place Of Wor
Feature: Public Transit
Feature: Rec Centre
Feature: School
Land
Cross Street: Taunton And Harmony
Municipality District: Oshawa
Fronting On: North
Pool: None
Sewer: Sewers
Lot Depth: 108 Feet
Lot Frontage: 51.51 Feet
Additional Media
- Virtual Tour: http://www.westbluemedia.com/1022/1665pennel_.html
Rooms
Room details for 1665 Pennel Drive, Oshawa
| Type | Dimensions | Description |
|---|---|---|
| Family Main | 5.18 x 5.48 | Hardwood Floor, Fireplace, California Shutters |
| Living Main | 3.35 x 6.10 | Hardwood Floor, Open Concept, California Shutters |
| Dining Main | 3.35 x 4.57 | Hardwood Floor, California Shutters |
| Kitchen Main | 3.05 x 4.27 | Hardwood Floor, Stainless Steel Appl, Pantry |
| Breakfast Main | 3.72 x 3.66 | Hardwood Floor, Breakfast Bar |
| Prim Bdrm 2nd | 3.96 x 5.49 | Broadloom, 5 Pc Ensuite, W/I Closet |
| 2nd Br 2nd | 3.96 x 3.96 | Broadloom, W/I Closet |
| 3rd Br 2nd | 3.66 x 3.96 | Broadloom, W/I Closet |
| 4th Br 2nd | 3.35 x 3.35 | Broadloom, W/I Closet |
| Loft 2nd | 3.05 x 3.96 | Broadloom |
| XXXXXXXX | XXX XX, XXXX |
XXXX XXX XXXX |
$X,XXX,XXX |
| XXX XX, XXXX |
XXXXXX XXX XXXX |
$XXX,XXX | |
| XXXXXXXX | XXX XX, XXXX |
XXXXXXX XXX XXXX |
|
| XXX XX, XXXX |
XXXXXX XXX XXXX |
$X,XXX,XXX | |
| XXXXXXXX | XXX XX, XXXX |
XXXX XXX XXXX |
$XXX,XXX |
| XXX XX, XXXX |
XXXXXX XXX XXXX |
$XXX,XXX |
| XXXXXXXX XXXX | XXX XX, XXXX | $1,150,000 XXX XXXX |
| XXXXXXXX XXXXXX | XXX XX, XXXX | $999,000 XXX XXXX |
| XXXXXXXX XXXXXXX | XXX XX, XXXX | XXX XXXX |
| XXXXXXXX XXXXXX | XXX XX, XXXX | $1,199,000 XXX XXXX |
| XXXXXXXX XXXX | XXX XX, XXXX | $786,000 XXX XXXX |
| XXXXXXXX XXXXXX | XXX XX, XXXX | $809,900 XXX XXXX |

Jeanne Sauvé Public School
Elementary: PublicSt Kateri Tekakwitha Catholic School
Elementary: CatholicGordon B Attersley Public School
Elementary: PublicSt Joseph Catholic School
Elementary: CatholicSt John Bosco Catholic School
Elementary: CatholicSherwood Public School
Elementary: PublicDCE - Under 21 Collegiate Institute and Vocational School
Secondary: PublicMonsignor Paul Dwyer Catholic High School
Secondary: CatholicR S Mclaughlin Collegiate and Vocational Institute
Secondary: PublicEastdale Collegiate and Vocational Institute
Secondary: PublicO'Neill Collegiate and Vocational Institute
Secondary: PublicMaxwell Heights Secondary School
Secondary: Public- 4 bath
- 5 bed
- 2500 sqft
- 3 bath
- 5 bed
667 Townline Road North, Clarington, Ontario • L1E 2J4 • Courtice




