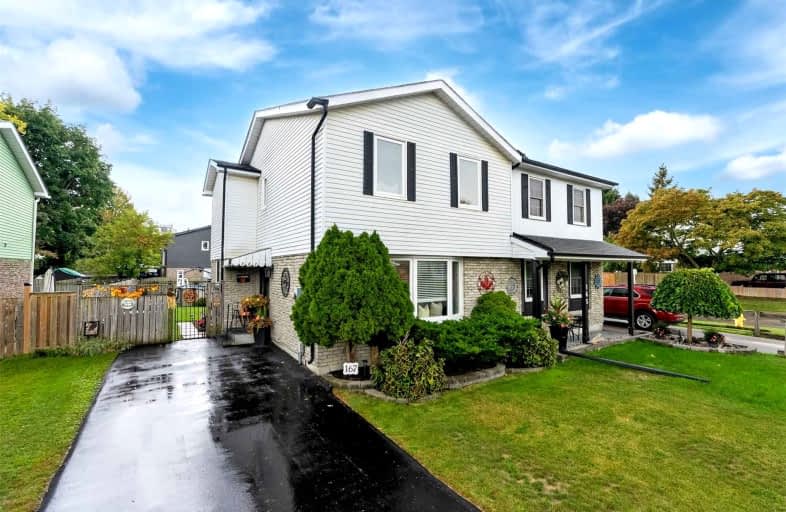
Father Joseph Venini Catholic School
Elementary: Catholic
0.35 km
Beau Valley Public School
Elementary: Public
1.44 km
Sunset Heights Public School
Elementary: Public
1.44 km
Kedron Public School
Elementary: Public
1.69 km
Queen Elizabeth Public School
Elementary: Public
0.72 km
Sherwood Public School
Elementary: Public
1.10 km
DCE - Under 21 Collegiate Institute and Vocational School
Secondary: Public
4.69 km
Father Donald MacLellan Catholic Sec Sch Catholic School
Secondary: Catholic
3.34 km
Monsignor Paul Dwyer Catholic High School
Secondary: Catholic
3.12 km
R S Mclaughlin Collegiate and Vocational Institute
Secondary: Public
3.41 km
O'Neill Collegiate and Vocational Institute
Secondary: Public
3.36 km
Maxwell Heights Secondary School
Secondary: Public
2.10 km






