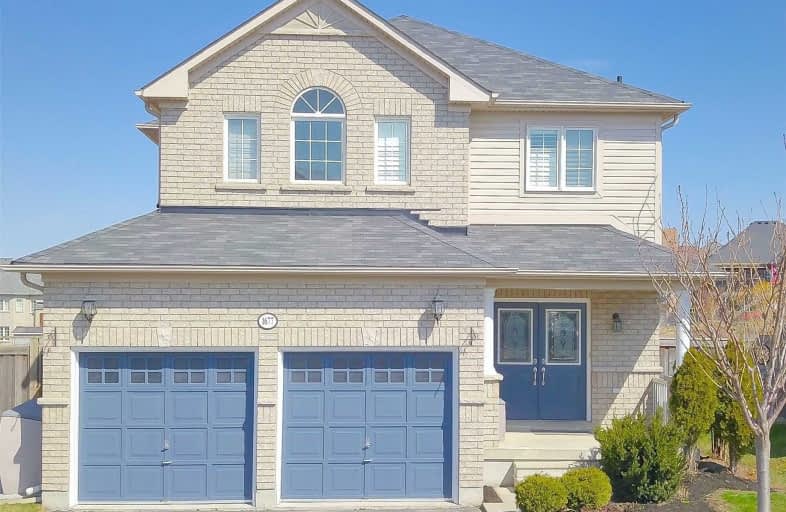
Video Tour

Jeanne Sauvé Public School
Elementary: Public
0.88 km
Father Joseph Venini Catholic School
Elementary: Catholic
1.95 km
Kedron Public School
Elementary: Public
1.05 km
St John Bosco Catholic School
Elementary: Catholic
0.88 km
Seneca Trail Public School Elementary School
Elementary: Public
1.70 km
Sherwood Public School
Elementary: Public
1.11 km
Father Donald MacLellan Catholic Sec Sch Catholic School
Secondary: Catholic
5.40 km
Monsignor Paul Dwyer Catholic High School
Secondary: Catholic
5.19 km
R S Mclaughlin Collegiate and Vocational Institute
Secondary: Public
5.49 km
Eastdale Collegiate and Vocational Institute
Secondary: Public
5.02 km
O'Neill Collegiate and Vocational Institute
Secondary: Public
5.21 km
Maxwell Heights Secondary School
Secondary: Public
1.08 km













