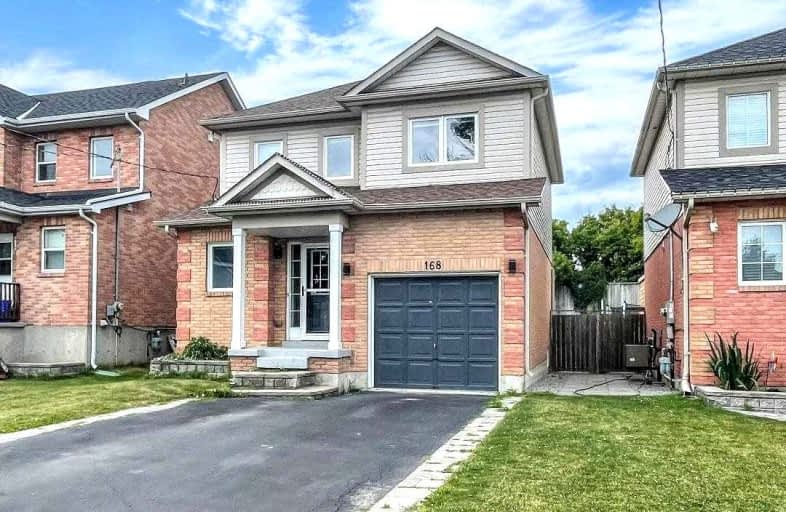
St Hedwig Catholic School
Elementary: Catholic
1.39 km
Monsignor John Pereyma Elementary Catholic School
Elementary: Catholic
0.54 km
Bobby Orr Public School
Elementary: Public
1.03 km
Glen Street Public School
Elementary: Public
0.99 km
Dr C F Cannon Public School
Elementary: Public
1.58 km
David Bouchard P.S. Elementary Public School
Elementary: Public
1.40 km
DCE - Under 21 Collegiate Institute and Vocational School
Secondary: Public
1.98 km
Durham Alternative Secondary School
Secondary: Public
2.71 km
G L Roberts Collegiate and Vocational Institute
Secondary: Public
2.27 km
Monsignor John Pereyma Catholic Secondary School
Secondary: Catholic
0.44 km
Eastdale Collegiate and Vocational Institute
Secondary: Public
3.68 km
O'Neill Collegiate and Vocational Institute
Secondary: Public
3.18 km














