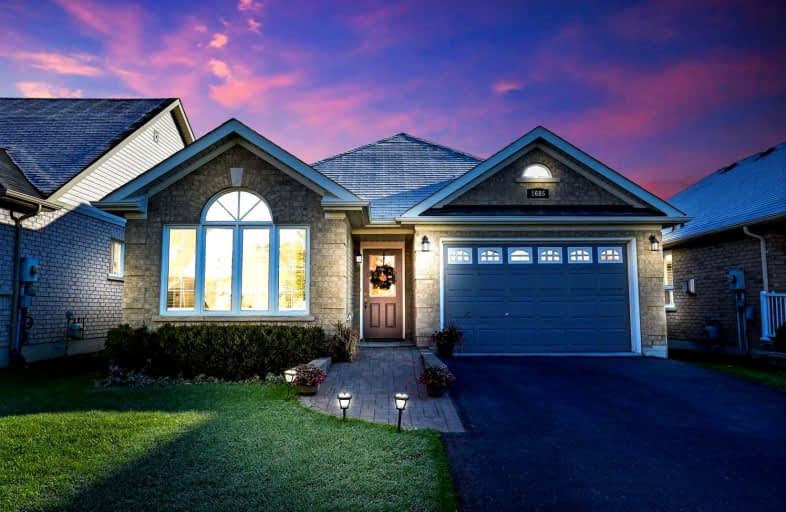
Jeanne Sauvé Public School
Elementary: Public
0.89 km
Father Joseph Venini Catholic School
Elementary: Catholic
0.91 km
Kedron Public School
Elementary: Public
0.95 km
Queen Elizabeth Public School
Elementary: Public
1.72 km
St John Bosco Catholic School
Elementary: Catholic
0.83 km
Sherwood Public School
Elementary: Public
0.39 km
Father Donald MacLellan Catholic Sec Sch Catholic School
Secondary: Catholic
4.34 km
Monsignor Paul Dwyer Catholic High School
Secondary: Catholic
4.12 km
R S Mclaughlin Collegiate and Vocational Institute
Secondary: Public
4.41 km
Eastdale Collegiate and Vocational Institute
Secondary: Public
4.42 km
O'Neill Collegiate and Vocational Institute
Secondary: Public
4.23 km
Maxwell Heights Secondary School
Secondary: Public
1.34 km














