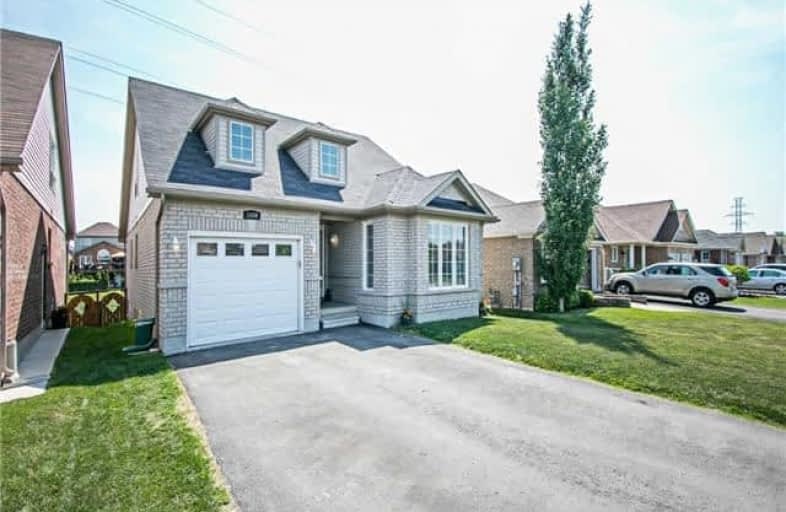Sold on Jun 05, 2018
Note: Property is not currently for sale or for rent.

-
Type: Detached
-
Style: 2-Storey
-
Size: 1500 sqft
-
Lot Size: 39.37 x 98.43 Feet
-
Age: 6-15 years
-
Taxes: $4,914 per year
-
Days on Site: 6 Days
-
Added: Sep 07, 2019 (6 days on market)
-
Updated:
-
Last Checked: 3 months ago
-
MLS®#: E4144514
-
Listed By: Re/max jazz inc., brokerage
Open Houses Cancelled. Newer 1950 Sq Ft 2 Story With Main Floor Master In North Oshawa Location. Built In 2011 Main Flr Mbr W/3Pc Ens & W/I Closet, Inviting Front Foyer, Lrg Eat-In Kit That Was Remodelled To Extend Pantry & Island, S/S Appls, Open Concept Liv Rm W/Engineered Hrdwd Flr, Potlights Galore, Massive Deck Off Kit, Main Flr Laundry, Grg Access, O/Looks Greenspace, 4 Car Parking.
Extras
Large 2nd Floor Bedroom W/4Pc Ensuite Across From Massive Media Room Which Is Easily Converted To 4th Bedroom. The Unfinished Basement Is Sprawling As Well W/High Ceilings And Above Grade Windows.
Property Details
Facts for 1689 Northfield Avenue, Oshawa
Status
Days on Market: 6
Last Status: Sold
Sold Date: Jun 05, 2018
Closed Date: Aug 21, 2018
Expiry Date: Aug 23, 2018
Sold Price: $545,000
Unavailable Date: Jun 05, 2018
Input Date: May 30, 2018
Prior LSC: Sold
Property
Status: Sale
Property Type: Detached
Style: 2-Storey
Size (sq ft): 1500
Age: 6-15
Area: Oshawa
Community: Samac
Availability Date: 30/60/Tbd
Inside
Bedrooms: 3
Bathrooms: 3
Kitchens: 1
Rooms: 7
Den/Family Room: Yes
Air Conditioning: Central Air
Fireplace: No
Laundry Level: Main
Central Vacuum: N
Washrooms: 3
Utilities
Electricity: Yes
Gas: Yes
Cable: Yes
Telephone: Yes
Building
Basement: Full
Basement 2: Unfinished
Heat Type: Forced Air
Heat Source: Gas
Exterior: Brick
Elevator: N
UFFI: No
Water Supply: Municipal
Special Designation: Unknown
Other Structures: Garden Shed
Parking
Driveway: Pvt Double
Garage Spaces: 1
Garage Type: Built-In
Covered Parking Spaces: 4
Total Parking Spaces: 5
Fees
Tax Year: 2017
Tax Legal Description: Lot 46, Plan 40M2280 St Easement Until 2016/05/26*
Taxes: $4,914
Highlights
Feature: Fenced Yard
Feature: Grnbelt/Conserv
Feature: Library
Feature: Public Transit
Feature: Rec Centre
Feature: School
Land
Cross Street: Coldstream/Northfiel
Municipality District: Oshawa
Fronting On: North
Pool: None
Sewer: Sewers
Lot Depth: 98.43 Feet
Lot Frontage: 39.37 Feet
Additional Media
- Virtual Tour: https://vimeo.com/user65917821/review/266660794/6bfebd2253
Rooms
Room details for 1689 Northfield Avenue, Oshawa
| Type | Dimensions | Description |
|---|---|---|
| Kitchen Main | 4.04 x 5.49 | Renovated, W/O To Deck, Pantry |
| Living Main | 3.66 x 4.88 | Pot Lights, Picture Window, Open Concept |
| Master Main | 3.81 x 4.57 | 3 Pc Ensuite, W/I Closet |
| 2nd Br Main | 3.66 x 3.66 | Picture Window, Closet |
| Laundry Main | 1.65 x 2.44 | Access To Garage, Separate Rm |
| Media/Ent 2nd | 4.11 x 5.79 | Broadloom |
| 3rd Br 2nd | 3.96 x 4.27 | 4 Pc Ensuite, W/I Closet, Broadloom |
| XXXXXXXX | XXX XX, XXXX |
XXXX XXX XXXX |
$XXX,XXX |
| XXX XX, XXXX |
XXXXXX XXX XXXX |
$XXX,XXX | |
| XXXXXXXX | XXX XX, XXXX |
XXXXXXX XXX XXXX |
|
| XXX XX, XXXX |
XXXXXX XXX XXXX |
$XXX,XXX | |
| XXXXXXXX | XXX XX, XXXX |
XXXXXXX XXX XXXX |
|
| XXX XX, XXXX |
XXXXXX XXX XXXX |
$XXX,XXX | |
| XXXXXXXX | XXX XX, XXXX |
XXXXXXX XXX XXXX |
|
| XXX XX, XXXX |
XXXXXX XXX XXXX |
$XXX,XXX |
| XXXXXXXX XXXX | XXX XX, XXXX | $545,000 XXX XXXX |
| XXXXXXXX XXXXXX | XXX XX, XXXX | $539,900 XXX XXXX |
| XXXXXXXX XXXXXXX | XXX XX, XXXX | XXX XXXX |
| XXXXXXXX XXXXXX | XXX XX, XXXX | $579,900 XXX XXXX |
| XXXXXXXX XXXXXXX | XXX XX, XXXX | XXX XXXX |
| XXXXXXXX XXXXXX | XXX XX, XXXX | $599,900 XXX XXXX |
| XXXXXXXX XXXXXXX | XXX XX, XXXX | XXX XXXX |
| XXXXXXXX XXXXXX | XXX XX, XXXX | $599,900 XXX XXXX |

Jeanne Sauvé Public School
Elementary: PublicFather Joseph Venini Catholic School
Elementary: CatholicKedron Public School
Elementary: PublicQueen Elizabeth Public School
Elementary: PublicSt John Bosco Catholic School
Elementary: CatholicSherwood Public School
Elementary: PublicFather Donald MacLellan Catholic Sec Sch Catholic School
Secondary: CatholicMonsignor Paul Dwyer Catholic High School
Secondary: CatholicR S Mclaughlin Collegiate and Vocational Institute
Secondary: PublicEastdale Collegiate and Vocational Institute
Secondary: PublicO'Neill Collegiate and Vocational Institute
Secondary: PublicMaxwell Heights Secondary School
Secondary: Public- 2 bath
- 3 bed
917 Carnaby Crescent, Oshawa, Ontario • L1G 2Y7 • Centennial




