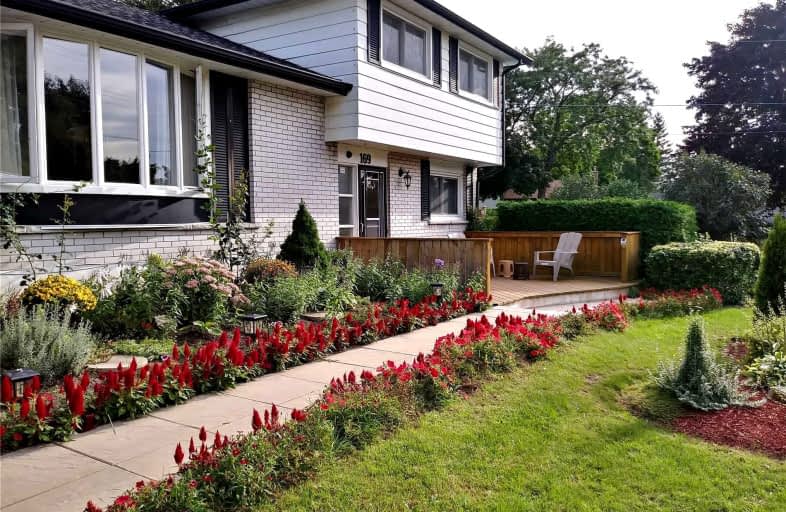Sold on Jan 20, 2022
Note: Property is not currently for sale or for rent.

-
Type: Detached
-
Style: Sidesplit 4
-
Lot Size: 70.89 x 0 Feet
-
Age: No Data
-
Taxes: $4,723 per year
-
Added: Jan 20, 2022 (1 second on market)
-
Updated:
-
Last Checked: 3 months ago
-
MLS®#: E5477048
-
Listed By: Re/max hallmark first group realty ltd., brokerage
Huge Corner Lot! Immaculate Sidesplit In North Oshawa. Recently Updated Hardwood Floors Throughout Upper & Main. Updated Kitchen. Beat The Heat This Summer By The Pool In Your Very Own Backyard Oasis! Maintain A Lush Garden In The Summer. In-Law Suite, 5+1 Bedrooms, This Home Is Made For Big Families. Centrally Located. Minutes Away From Oshawa Centre, Freshco, Sunset Heights Public School & Russett Park. This Home Is Turn-Key! A Must See.
Extras
Fridge, Stove, Dishwasher, Microwave, Hwt (Rented From Reliance @ Roughly $35 Per Month), All Pool Equip. Recently Done Roof, Windows, Driveway, A/C.
Property Details
Facts for 169 Orchard View Boulevard, Oshawa
Status
Last Status: Sold
Sold Date: Jan 20, 2022
Closed Date: Mar 04, 2022
Expiry Date: Apr 15, 2022
Sold Price: $1,100,000
Unavailable Date: Jan 20, 2022
Input Date: Jan 20, 2022
Prior LSC: Listing with no contract changes
Property
Status: Sale
Property Type: Detached
Style: Sidesplit 4
Area: Oshawa
Community: Centennial
Availability Date: Flex
Inside
Bedrooms: 5
Bedrooms Plus: 1
Bathrooms: 3
Kitchens: 1
Rooms: 8
Den/Family Room: No
Air Conditioning: Central Air
Fireplace: No
Washrooms: 3
Building
Basement: Finished
Heat Type: Forced Air
Heat Source: Gas
Exterior: Alum Siding
Exterior: Brick
Water Supply: Municipal
Special Designation: Unknown
Parking
Driveway: Private
Garage Spaces: 1
Garage Type: Carport
Covered Parking Spaces: 3
Total Parking Spaces: 4
Fees
Tax Year: 2021
Tax Legal Description: Pcl 23-1 Sec M55; Lt 23 Pl M55 ; S/T Lto710 City**
Taxes: $4,723
Highlights
Feature: Park
Feature: Place Of Worship
Feature: School
Land
Cross Street: Taunton Rd W & Somme
Municipality District: Oshawa
Fronting On: South
Parcel Number: 162900040
Pool: Inground
Sewer: Sewers
Lot Frontage: 70.89 Feet
Lot Irregularities: 70.89 Ft X 101.83 Ft
Rooms
Room details for 169 Orchard View Boulevard, Oshawa
| Type | Dimensions | Description |
|---|---|---|
| Living Main | 3.84 x 5.96 | Hardwood Floor, Pot Lights |
| Dining Main | 2.93 x 2.95 | Hardwood Floor, Pot Lights |
| Kitchen Main | 2.82 x 3.69 | Granite Counter, Backsplash, Ceramic Floor |
| Prim Bdrm Upper | 2.74 x 4.62 | Hardwood Floor |
| 2nd Br Upper | 2.87 x 3.83 | Hardwood Floor, O/Looks Backyard |
| 3rd Br Upper | 2.45 x 2.60 | Hardwood Floor |
| 4th Br Lower | 2.77 x 3.21 | Hardwood Floor |
| 5th Br Lower | 3.85 x 3.21 | Hardwood Floor |
| Br Bsmt | 3.76 x 4.56 | Laminate |
| Laundry Bsmt | 2.82 x 2.84 | Tile Floor |
| XXXXXXXX | XXX XX, XXXX |
XXXX XXX XXXX |
$X,XXX,XXX |
| XXX XX, XXXX |
XXXXXX XXX XXXX |
$XXX,XXX | |
| XXXXXXXX | XXX XX, XXXX |
XXXXXXX XXX XXXX |
|
| XXX XX, XXXX |
XXXXXX XXX XXXX |
$XXX,XXX | |
| XXXXXXXX | XXX XX, XXXX |
XXXXXXX XXX XXXX |
|
| XXX XX, XXXX |
XXXXXX XXX XXXX |
$XXX,XXX | |
| XXXXXXXX | XXX XX, XXXX |
XXXXXXX XXX XXXX |
|
| XXX XX, XXXX |
XXXXXX XXX XXXX |
$XXX,XXX | |
| XXXXXXXX | XXX XX, XXXX |
XXXX XXX XXXX |
$XXX,XXX |
| XXX XX, XXXX |
XXXXXX XXX XXXX |
$XXX,XXX |
| XXXXXXXX XXXX | XXX XX, XXXX | $1,100,000 XXX XXXX |
| XXXXXXXX XXXXXX | XXX XX, XXXX | $799,999 XXX XXXX |
| XXXXXXXX XXXXXXX | XXX XX, XXXX | XXX XXXX |
| XXXXXXXX XXXXXX | XXX XX, XXXX | $950,000 XXX XXXX |
| XXXXXXXX XXXXXXX | XXX XX, XXXX | XXX XXXX |
| XXXXXXXX XXXXXX | XXX XX, XXXX | $655,000 XXX XXXX |
| XXXXXXXX XXXXXXX | XXX XX, XXXX | XXX XXXX |
| XXXXXXXX XXXXXX | XXX XX, XXXX | $718,800 XXX XXXX |
| XXXXXXXX XXXX | XXX XX, XXXX | $440,000 XXX XXXX |
| XXXXXXXX XXXXXX | XXX XX, XXXX | $449,900 XXX XXXX |

Father Joseph Venini Catholic School
Elementary: CatholicBeau Valley Public School
Elementary: PublicAdelaide Mclaughlin Public School
Elementary: PublicSunset Heights Public School
Elementary: PublicQueen Elizabeth Public School
Elementary: PublicDr S J Phillips Public School
Elementary: PublicFather Donald MacLellan Catholic Sec Sch Catholic School
Secondary: CatholicDurham Alternative Secondary School
Secondary: PublicMonsignor Paul Dwyer Catholic High School
Secondary: CatholicR S Mclaughlin Collegiate and Vocational Institute
Secondary: PublicO'Neill Collegiate and Vocational Institute
Secondary: PublicMaxwell Heights Secondary School
Secondary: Public

