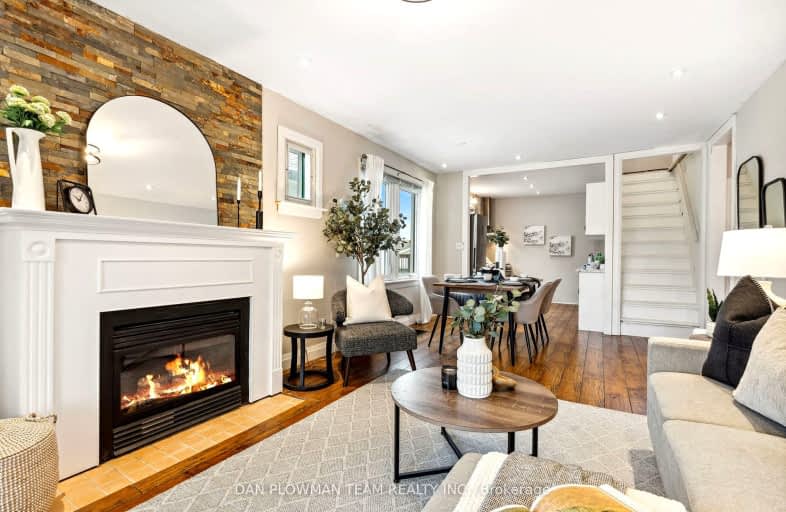Very Walkable
- Most errands can be accomplished on foot.
Good Transit
- Some errands can be accomplished by public transportation.
Bikeable
- Some errands can be accomplished on bike.

St Hedwig Catholic School
Elementary: CatholicMary Street Community School
Elementary: PublicHillsdale Public School
Elementary: PublicSir Albert Love Catholic School
Elementary: CatholicCoronation Public School
Elementary: PublicWalter E Harris Public School
Elementary: PublicDCE - Under 21 Collegiate Institute and Vocational School
Secondary: PublicDurham Alternative Secondary School
Secondary: PublicMonsignor John Pereyma Catholic Secondary School
Secondary: CatholicR S Mclaughlin Collegiate and Vocational Institute
Secondary: PublicEastdale Collegiate and Vocational Institute
Secondary: PublicO'Neill Collegiate and Vocational Institute
Secondary: Public-
Fionn MacCool's
214 Ritson Road N, Oshawa, ON L1G 0B2 0.39km -
Portly Piper
557 King Street E, Oshawa, ON L1H 1G3 0.83km -
Riley's Olde Town Pub
104 King Street E, Oshawa, ON L1H 1B6 0.95km
-
Tim Hortons
211 King St E, Oshawa, ON L1H 1C5 1.85km -
Tim Hortons
560 King St East, Oshawa, ON L1H 1G5 0.74km -
Isabella's Chocolate Cafe
2 King Street East, Oshawa, ON L1H 1A9 1.22km
-
Oshawa YMCA
99 Mary St N, Oshawa, ON L1G 8C1 0.87km -
F45 Training Oshawa Central
500 King St W, Oshawa, ON L1J 2K9 2.72km -
GoodLife Fitness
419 King Street W, Oshawa, ON L1J 2K5 2.56km
-
Eastview Pharmacy
573 King Street E, Oshawa, ON L1H 1G3 0.83km -
Saver's Drug Mart
97 King Street E, Oshawa, ON L1H 1B8 0.99km -
Walters Pharmacy
140 Simcoe Street S, Oshawa, ON L1H 4G9 1.48km
-
Fionn MacCool's
214 Ritson Road N, Oshawa, ON L1G 0B2 0.39km -
Eggsmart
224 Ritson Rd N, Unit C2.1, Oshawa, ON L1G 0B2 0.36km -
Pizza Studio Canada
224 Ritson Road N, Oshawa, ON L1G 1Z7 0.33km
-
Oshawa Centre
419 King Street W, Oshawa, ON L1J 2K5 2.75km -
Whitby Mall
1615 Dundas Street E, Whitby, ON L1N 7G3 5.17km -
Costco
130 Ritson Road N, Oshawa, ON L1G 1Z7 0.52km
-
C & H Variety Store
329 Adelaide Avenue E, Oshawa, ON L1G 1Z9 0.23km -
Nadim's No Frills
200 Ritson Road N, Oshawa, ON L1G 0B2 0.53km -
Helen's Mini Supermarket
166 Adelaide Avenue E, Oshawa, ON L1G 1Z3 0.65km
-
The Beer Store
200 Ritson Road N, Oshawa, ON L1H 5J8 0.53km -
LCBO
400 Gibb Street, Oshawa, ON L1J 0B2 2.75km -
Liquor Control Board of Ontario
74 Thickson Road S, Whitby, ON L1N 7T2 5.35km
-
Costco Gas
130 Ritson Road N, Oshawa, ON L1G 0A6 0.39km -
Ontario Motor Sales
140 Bond Street W, Oshawa, ON L1J 8M2 1.63km -
Park & King Esso
20 Park Road S, Oshawa, ON L1J 4G8 2.09km
-
Regent Theatre
50 King Street E, Oshawa, ON L1H 1B3 1.1km -
Cineplex Odeon
1351 Grandview Street N, Oshawa, ON L1K 0G1 4.24km -
Landmark Cinemas
75 Consumers Drive, Whitby, ON L1N 9S2 6.36km
-
Oshawa Public Library, McLaughlin Branch
65 Bagot Street, Oshawa, ON L1H 1N2 1.52km -
Clarington Library Museums & Archives- Courtice
2950 Courtice Road, Courtice, ON L1E 2H8 5.92km -
Whitby Public Library
701 Rossland Road E, Whitby, ON L1N 8Y9 7.04km
-
Lakeridge Health
1 Hospital Court, Oshawa, ON L1G 2B9 1.62km -
Ontario Shores Centre for Mental Health Sciences
700 Gordon Street, Whitby, ON L1N 5S9 9.79km -
New Dawn Medical
100C-111 Simcoe Street N, Oshawa, ON L1G 4S4 1.09km
-
Easton Park
Oshawa ON 1.5km -
Mckenzie Park
Athabasca St, Oshawa ON 2.86km -
Southridge Park
4.4km
-
TD Canada Trust Branch and ATM
4 King St W, Oshawa ON L1H 1A3 1.25km -
Scotiabank
75 King St W, Oshawa ON L1H 8W7 2.63km -
Scotiabank
520 King St W, Oshawa ON L1J 2K9 2.78km











