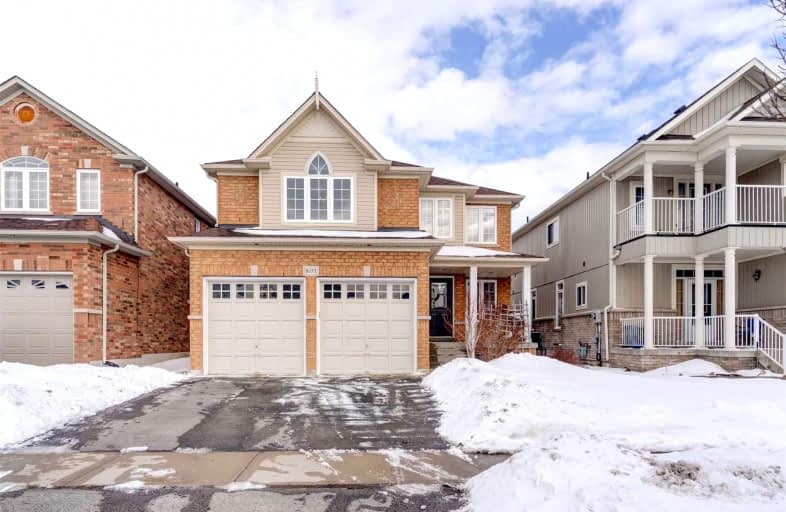
Video Tour

Jeanne Sauvé Public School
Elementary: Public
0.69 km
Father Joseph Venini Catholic School
Elementary: Catholic
1.09 km
Kedron Public School
Elementary: Public
1.03 km
Queen Elizabeth Public School
Elementary: Public
1.86 km
St John Bosco Catholic School
Elementary: Catholic
0.63 km
Sherwood Public School
Elementary: Public
0.27 km
Father Donald MacLellan Catholic Sec Sch Catholic School
Secondary: Catholic
4.49 km
Monsignor Paul Dwyer Catholic High School
Secondary: Catholic
4.27 km
R S Mclaughlin Collegiate and Vocational Institute
Secondary: Public
4.55 km
Eastdale Collegiate and Vocational Institute
Secondary: Public
4.36 km
O'Neill Collegiate and Vocational Institute
Secondary: Public
4.30 km
Maxwell Heights Secondary School
Secondary: Public
1.14 km













