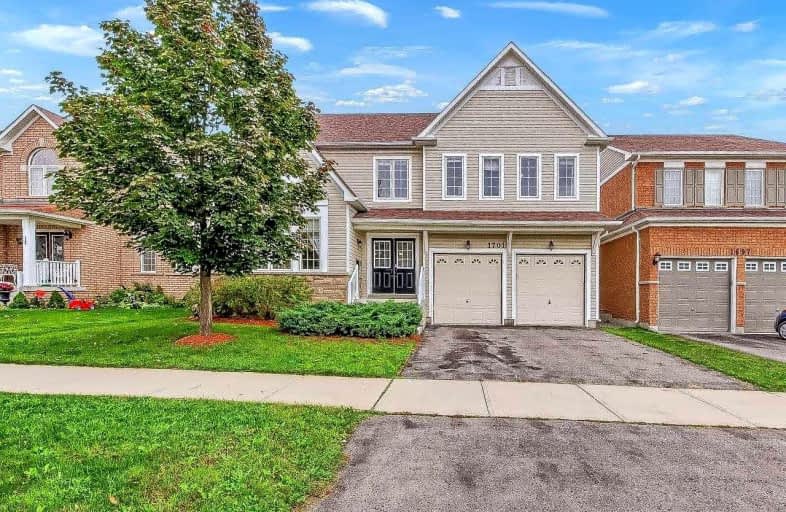
Jeanne Sauvé Public School
Elementary: Public
1.26 km
St Kateri Tekakwitha Catholic School
Elementary: Catholic
0.29 km
St Joseph Catholic School
Elementary: Catholic
1.66 km
St John Bosco Catholic School
Elementary: Catholic
1.32 km
Seneca Trail Public School Elementary School
Elementary: Public
0.91 km
Norman G. Powers Public School
Elementary: Public
0.57 km
DCE - Under 21 Collegiate Institute and Vocational School
Secondary: Public
6.40 km
Monsignor Paul Dwyer Catholic High School
Secondary: Catholic
5.84 km
R S Mclaughlin Collegiate and Vocational Institute
Secondary: Public
6.03 km
Eastdale Collegiate and Vocational Institute
Secondary: Public
4.21 km
O'Neill Collegiate and Vocational Institute
Secondary: Public
5.20 km
Maxwell Heights Secondary School
Secondary: Public
0.81 km














