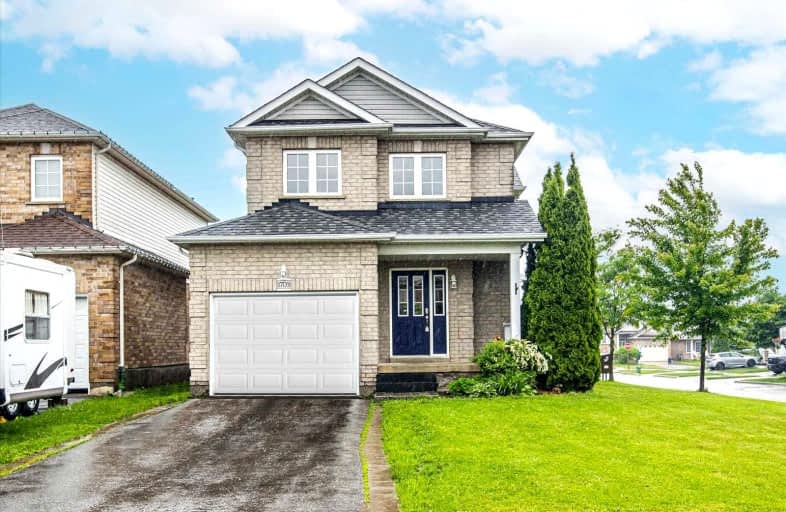
3D Walkthrough

Jeanne Sauvé Public School
Elementary: Public
1.06 km
Father Joseph Venini Catholic School
Elementary: Catholic
1.06 km
Kedron Public School
Elementary: Public
0.59 km
Queen Elizabeth Public School
Elementary: Public
1.96 km
St John Bosco Catholic School
Elementary: Catholic
1.01 km
Sherwood Public School
Elementary: Public
0.72 km
Father Donald MacLellan Catholic Sec Sch Catholic School
Secondary: Catholic
4.52 km
Monsignor Paul Dwyer Catholic High School
Secondary: Catholic
4.31 km
R S Mclaughlin Collegiate and Vocational Institute
Secondary: Public
4.63 km
Eastdale Collegiate and Vocational Institute
Secondary: Public
4.78 km
O'Neill Collegiate and Vocational Institute
Secondary: Public
4.55 km
Maxwell Heights Secondary School
Secondary: Public
1.49 km












