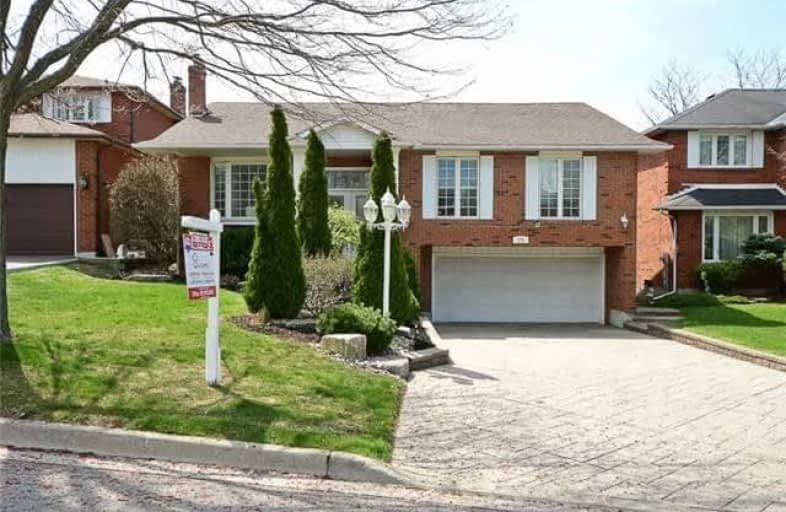
École élémentaire Antonine Maillet
Elementary: Public
0.41 km
Adelaide Mclaughlin Public School
Elementary: Public
1.39 km
Woodcrest Public School
Elementary: Public
0.55 km
Stephen G Saywell Public School
Elementary: Public
1.03 km
Waverly Public School
Elementary: Public
0.91 km
St Christopher Catholic School
Elementary: Catholic
0.94 km
DCE - Under 21 Collegiate Institute and Vocational School
Secondary: Public
1.97 km
Father Donald MacLellan Catholic Sec Sch Catholic School
Secondary: Catholic
1.57 km
Durham Alternative Secondary School
Secondary: Public
0.98 km
Monsignor Paul Dwyer Catholic High School
Secondary: Catholic
1.68 km
R S Mclaughlin Collegiate and Vocational Institute
Secondary: Public
1.23 km
O'Neill Collegiate and Vocational Institute
Secondary: Public
2.06 km












