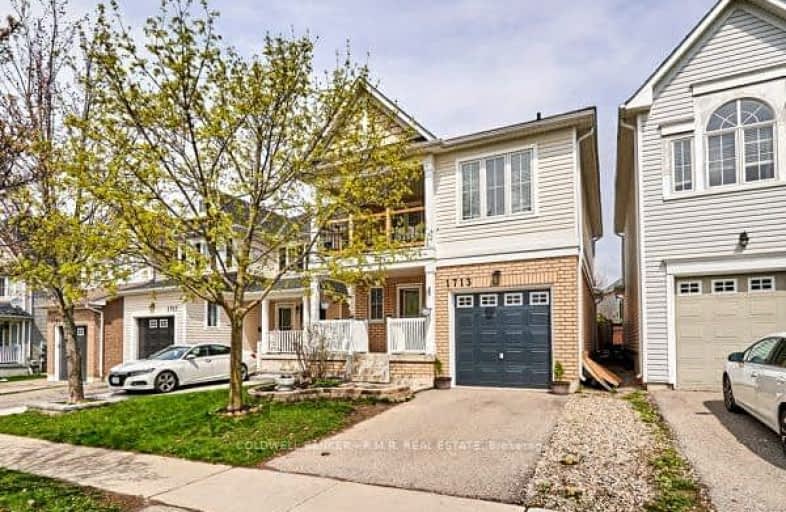Car-Dependent
- Almost all errands require a car.
Some Transit
- Most errands require a car.
Somewhat Bikeable
- Most errands require a car.

Jeanne Sauvé Public School
Elementary: PublicSt Kateri Tekakwitha Catholic School
Elementary: CatholicSt Joseph Catholic School
Elementary: CatholicSt John Bosco Catholic School
Elementary: CatholicSeneca Trail Public School Elementary School
Elementary: PublicNorman G. Powers Public School
Elementary: PublicDCE - Under 21 Collegiate Institute and Vocational School
Secondary: PublicMonsignor Paul Dwyer Catholic High School
Secondary: CatholicR S Mclaughlin Collegiate and Vocational Institute
Secondary: PublicEastdale Collegiate and Vocational Institute
Secondary: PublicO'Neill Collegiate and Vocational Institute
Secondary: PublicMaxwell Heights Secondary School
Secondary: Public-
Glenbourne Park
Glenbourne Dr, Oshawa ON 1.2km -
Grand Ridge Park
Oshawa ON 1.78km -
Pinecrest Park
Oshawa ON 1.87km
-
TD Bank Financial Group
981 Taunton Rd E, Oshawa ON L1K 0Z7 1.1km -
CIBC Cash Dispenser
812 Taunton Rd E, Oshawa ON L1K 1G5 1.42km -
CIBC
1400 Clearbrook Dr, Oshawa ON L1K 2N7 1.78km














